New House Designs To Build In Victoria
Immerse yourself in our wide array of new home designs for Victoria, covering vast regions from Melbourne, Geelong, Ballarat and beyond. Our collection caters to every lifestyle need, from spacious family homes to contemporary architectural wonders. Kickstart your search for the ultimate home design with our selection crafted for Victorian living. Our New Home Specialists are on hand to assist, ensuring you find a design that meets your lifestyle and dreams.
Why Build With Simonds?
Lifetime Structural Guarantee
Fixed Price Guarantee
Multi-Award Winning
75 Years Experience
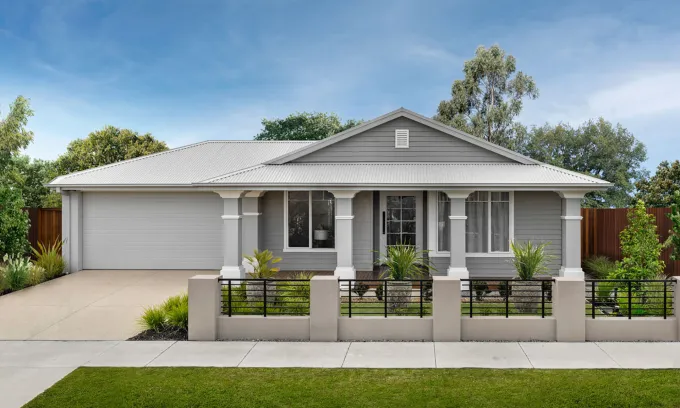
Akuna 29
4
2
2
2
Width 16
Depth 30
Area 270.39
Virtual tour
On display
From$344,100
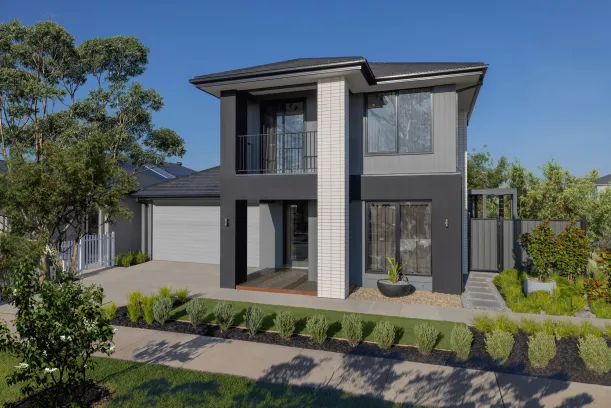
Armidale 34
5
3
3
2
Width 14
Depth 25
Area 320.3
Virtual tour
On display
From$433,300
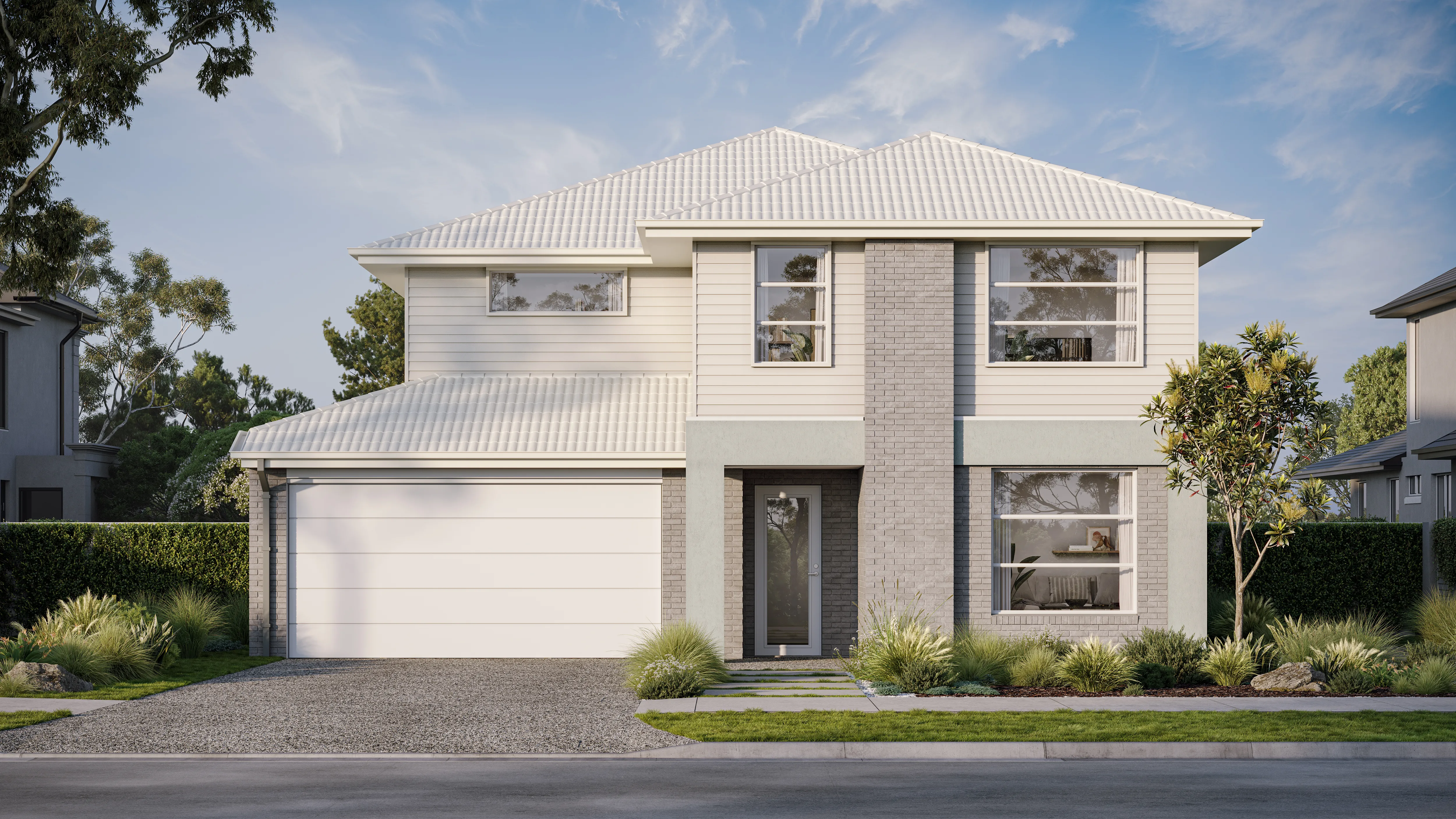
Armidale 38
5
3
4
2
Width 14
Depth 28
Area 352.48
Virtual tour
On display
From$459,500
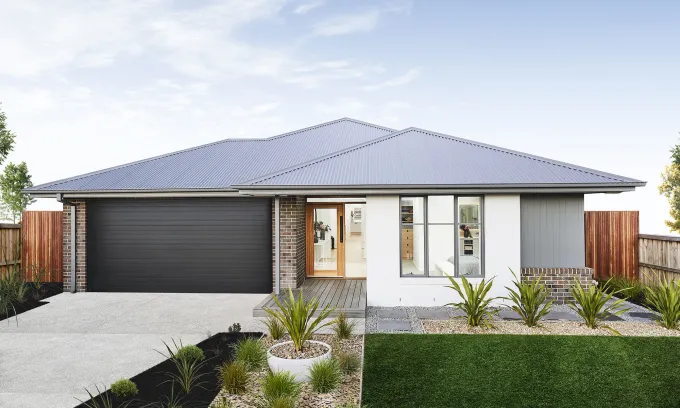
Ash 27
4
2
3
2
Width 14
Depth 32
Area 249.82
Virtual tour
On display
From$329,500
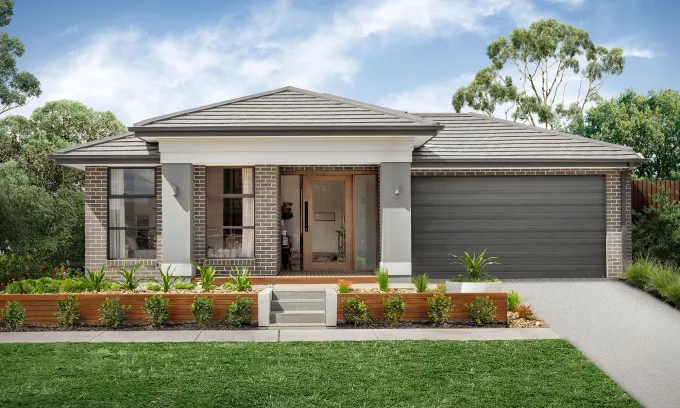
Balsa 28
4
2
3
2
Width 14
Depth 32
Area 265.51
Virtual tour
On display
From$328,900

Balsa 28 - 5th Bed Option
4
2
3
2
Width 14
Depth 32
Area 265.51
FromP.O.A
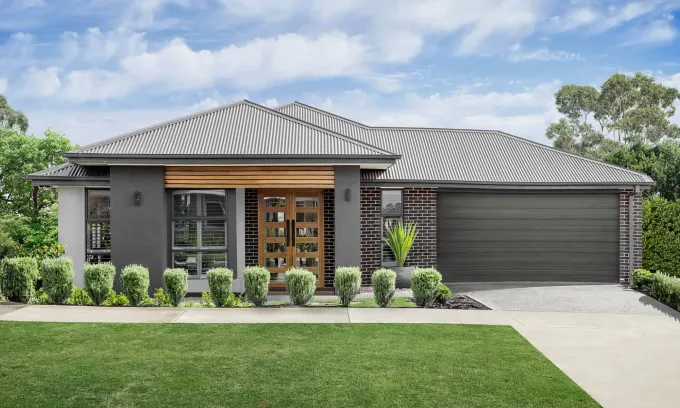
Berrima 28
4
2
3
2
Width 14
Depth 32
Area 262.34
Virtual tour
On display
From$344,100
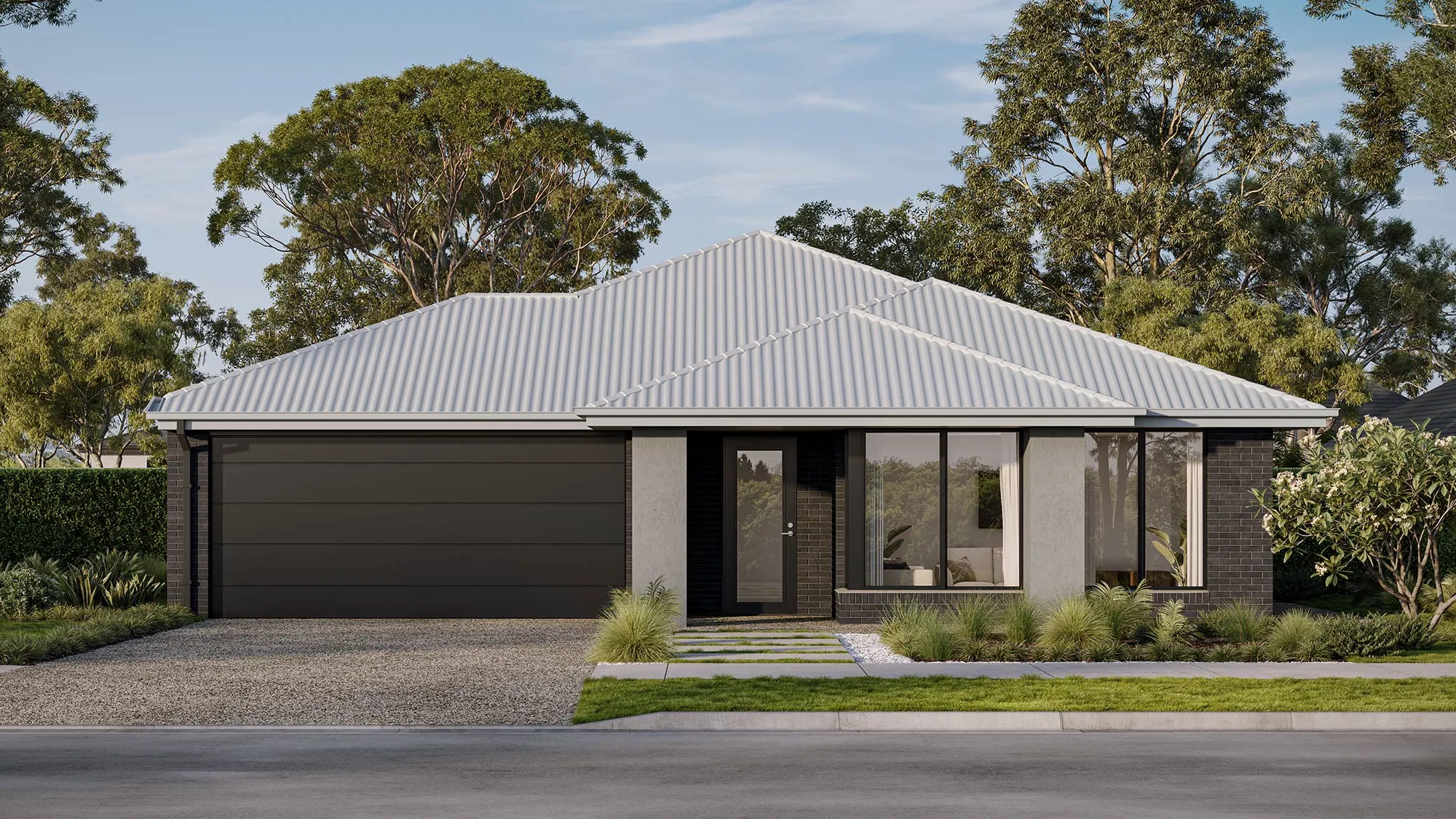
Blass 25
4
2
2
2
Width 14
Depth 30
Area 238.61
Virtual tour
FromP.O.A
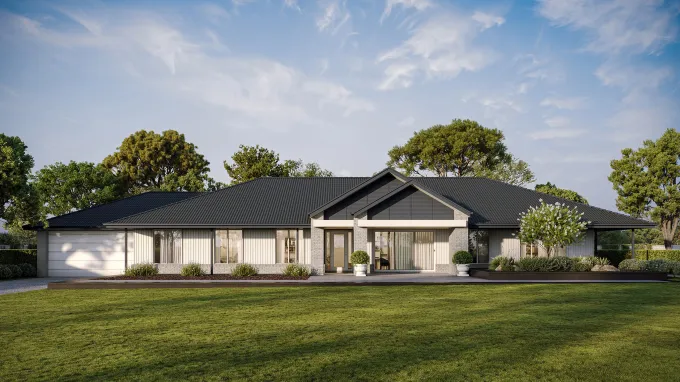
Brookleigh 42
4
2
3
2
Width 32
Depth 24
Area 391.39
From$412,800
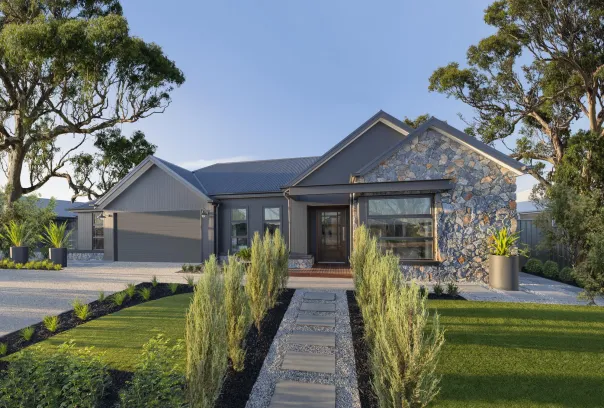
Camperdown 33
4
2
3
2
Width 18
Depth 33
Area 309.42
Virtual tour
On display
From$370,100

Camperdown 33 - 5th Bed Option
4
2
3
2
Width 18
Depth 33
Area 309.42
FromP.O.A
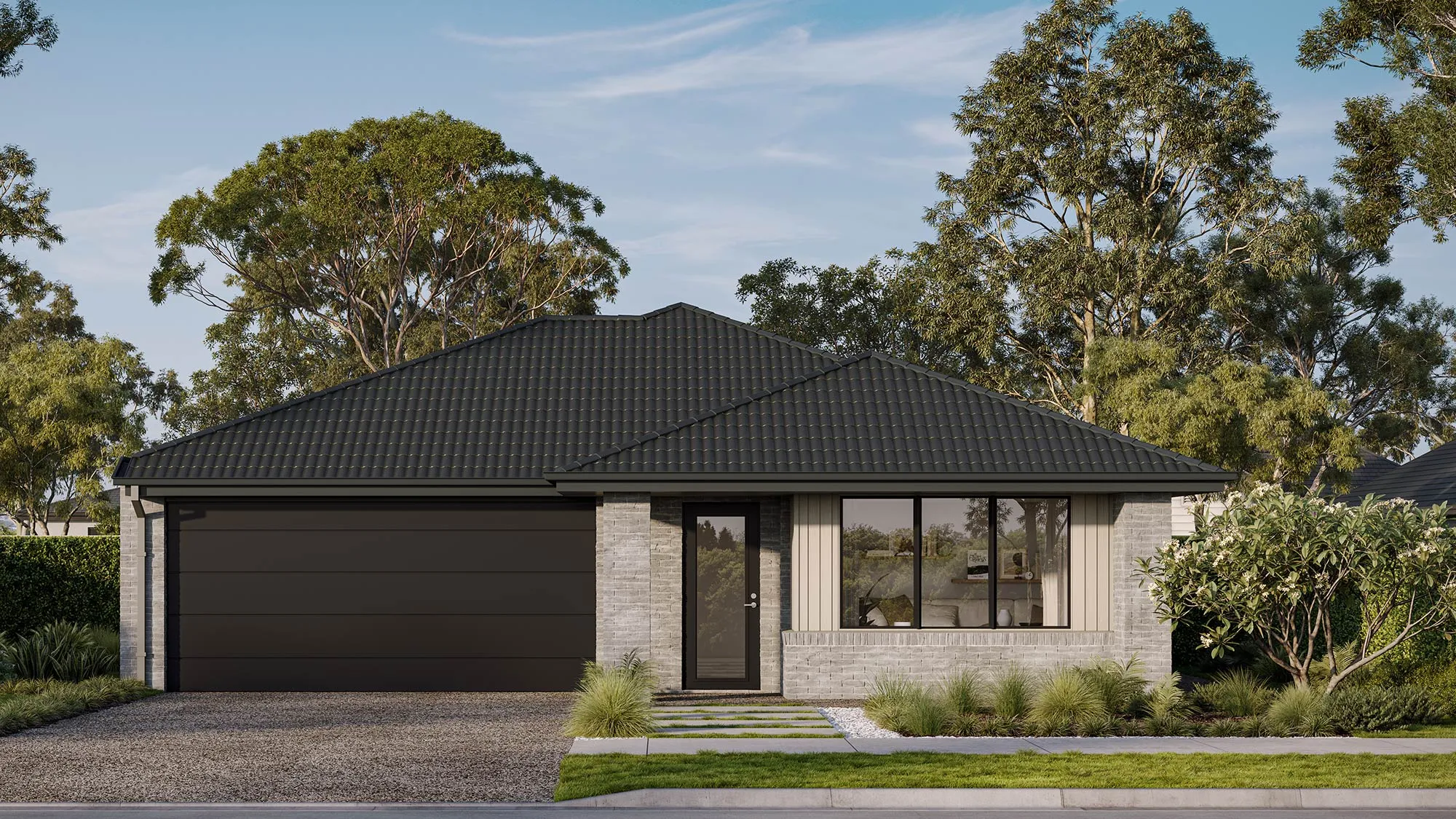
Cape 22
3
2
2
2
Width 12.5
Depth 28
Area 207.44
From$270,700
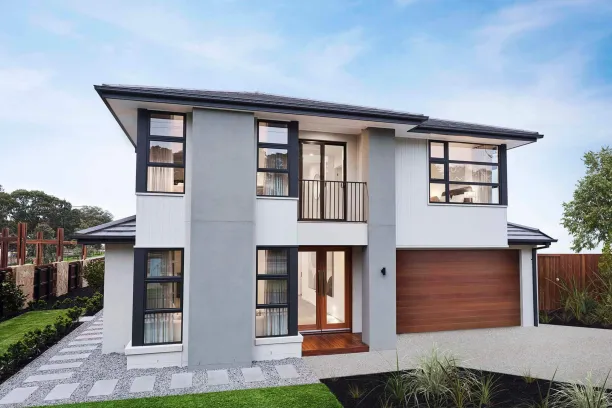
Castlemaine 41
4
2
3
2
Width 14
Depth 30
Area 385.14
Virtual tour
From$585,600
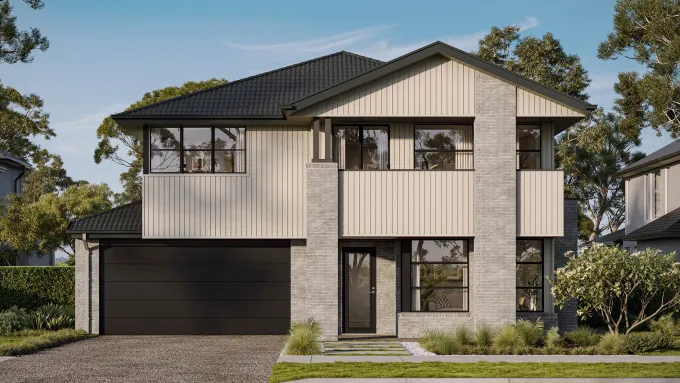
Castlemaine 44
4
4
3
2
Width 14
Depth 28
Area 414.84
From$621,900
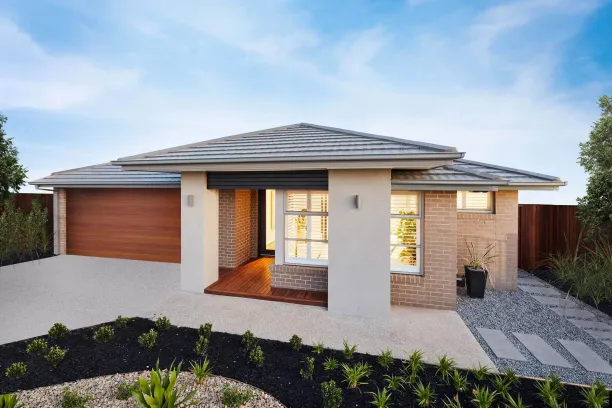
Curlew 27
4
2
2
2
Width 16
Depth 30
Area 249.35
Virtual tour
From$319,200
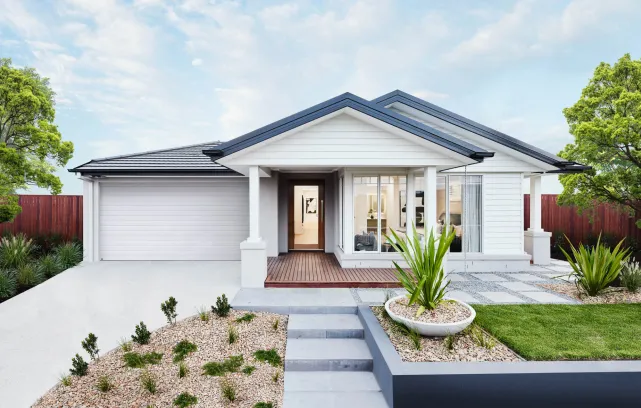
Cypress 26
4
2
2
2
Width 14
Depth 30
Area 241.36
Virtual tour
On display
From$308,100
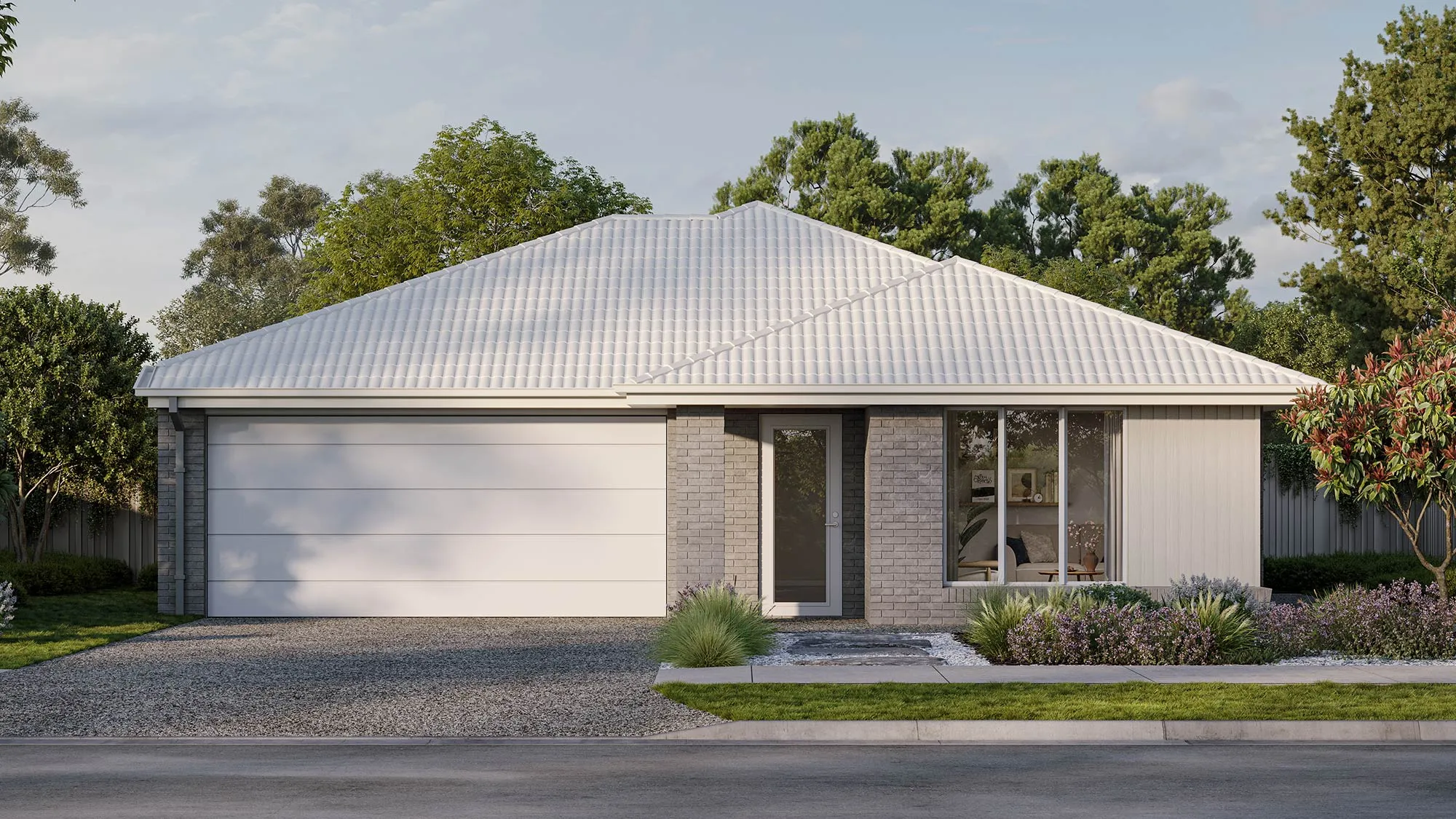
Danella 18
3
2
1
2
Width 14
Depth 21
Area 165.14
From$238,200
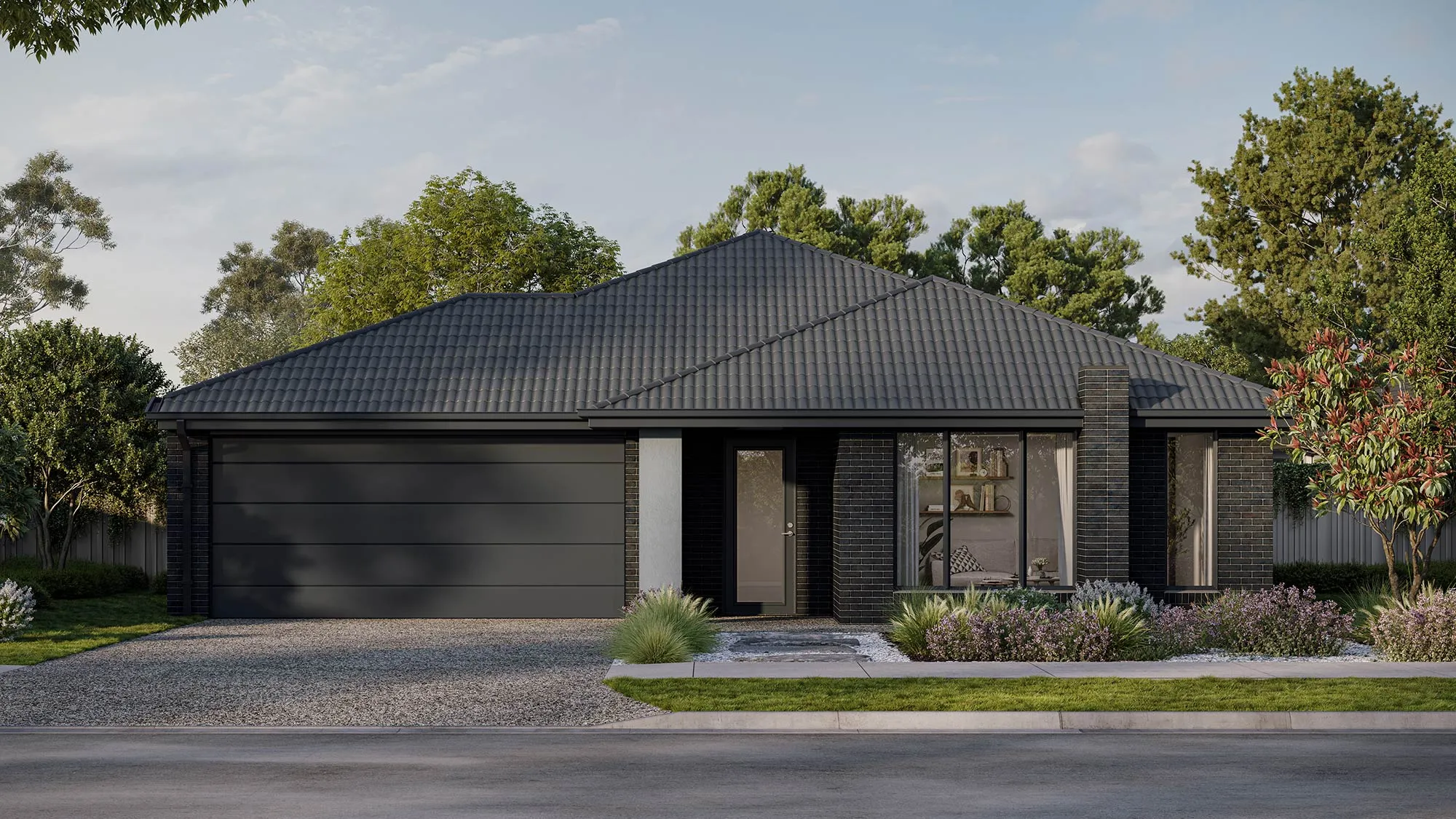
Dromana 28
4
2
3
2
Width 14
Depth 32
Area 261.29
Virtual tour
On display
From$329,900

Dromana 28 - 5th Bed Option
4
2
3
2
Width 14
Depth 32
Area 261.29
FromP.O.A
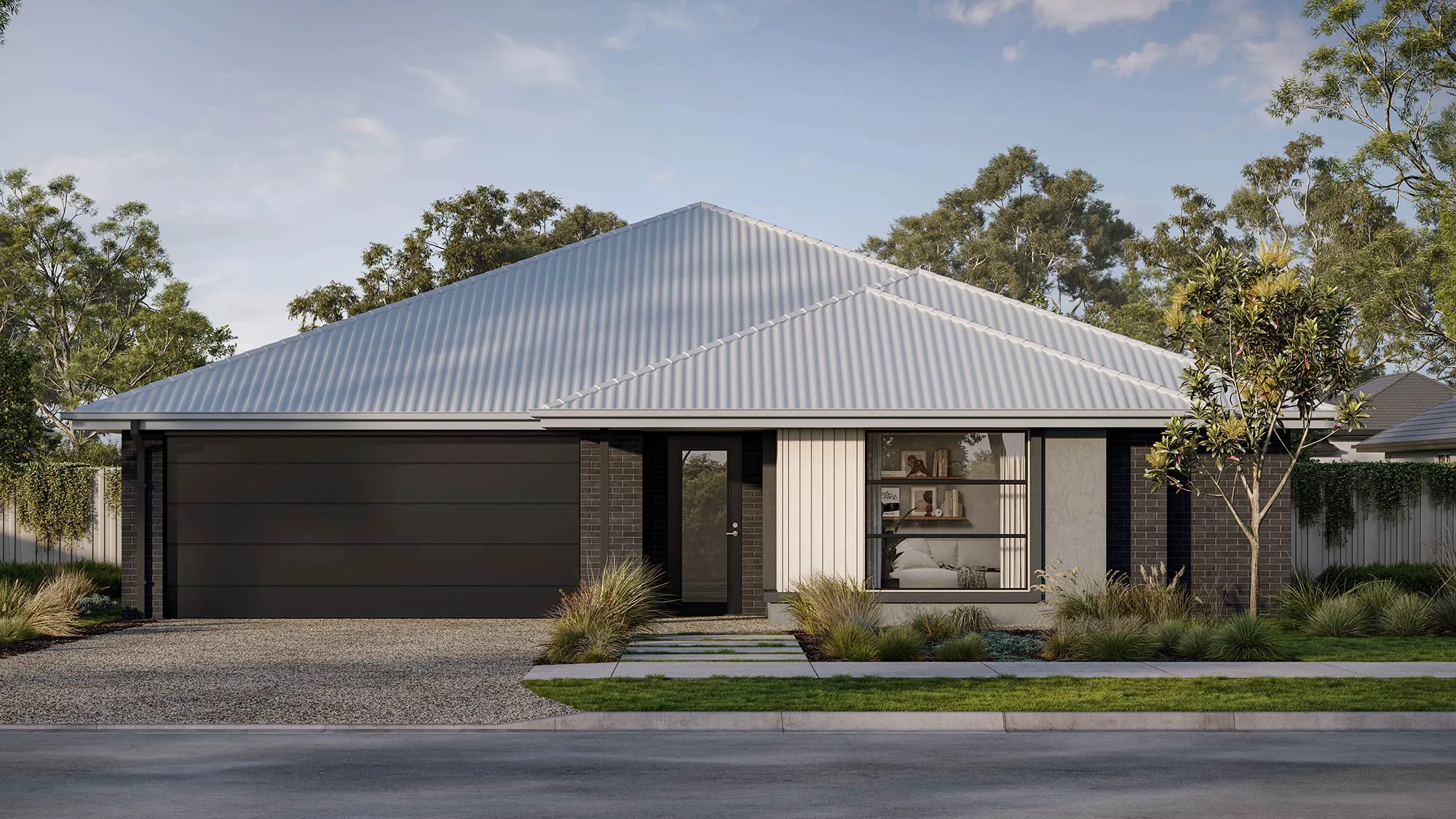
Fairlight 22
4
2
2
2
Width 14
Depth 25
Area 203.57
From$262,800
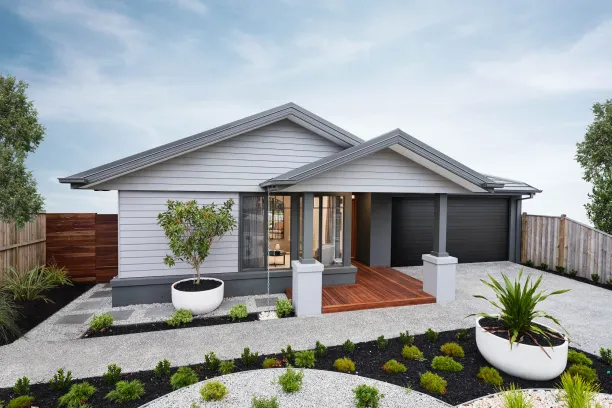
Fairlight 25
4
2
3
2
Width 14
Depth 28
Area 234.67
Virtual tour
On display
From$307,900
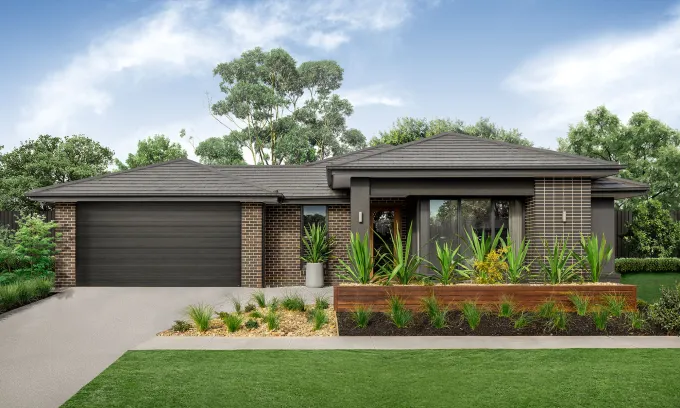
Fairlight 27
4
2
3
2
Width 14
Depth 30
Area 250.9
Virtual tour
On display
From$316,200
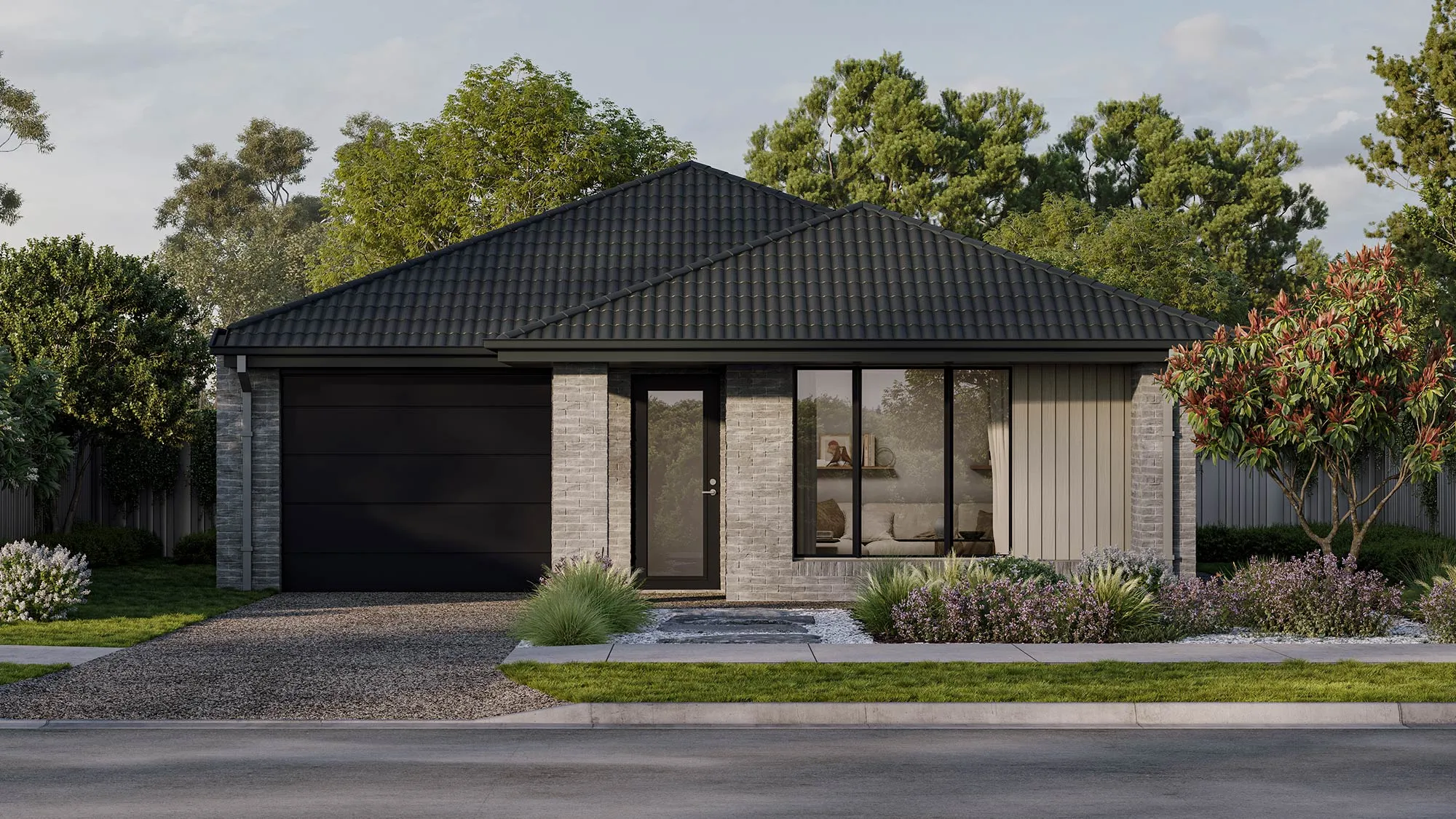
Finch 16
3
2
1
2
Width 10.5
Depth 21
Area 147.3
From$231,500
Showing 23 of 107