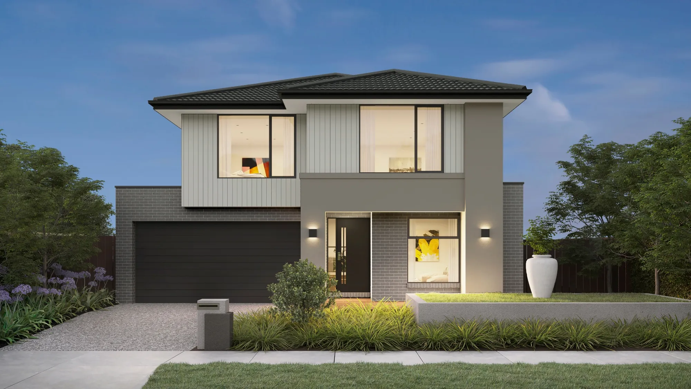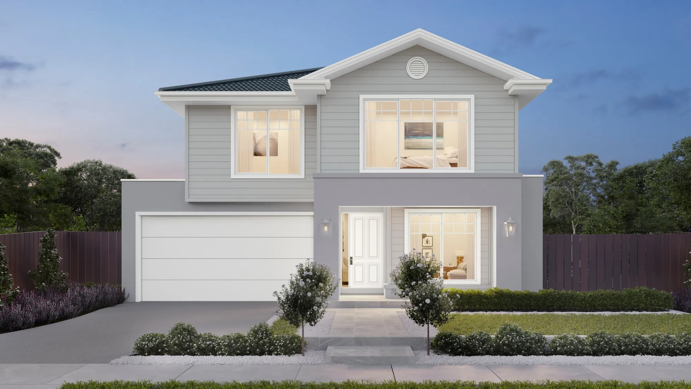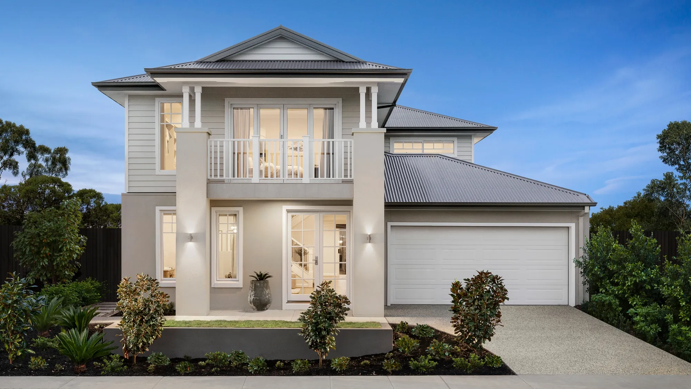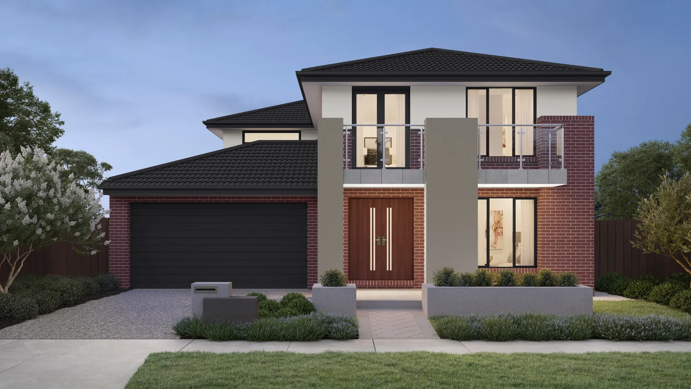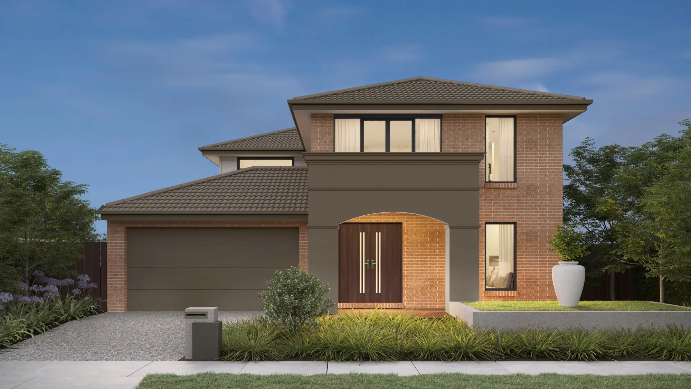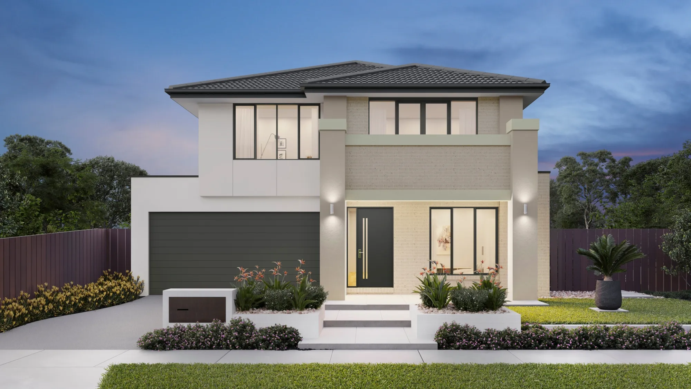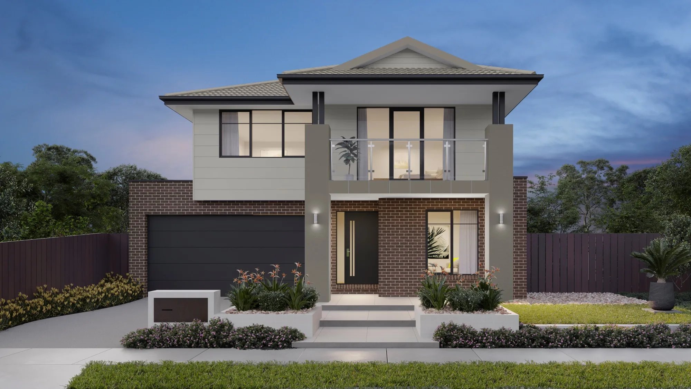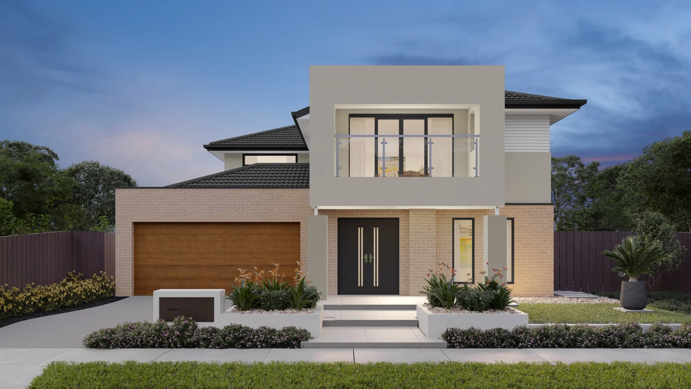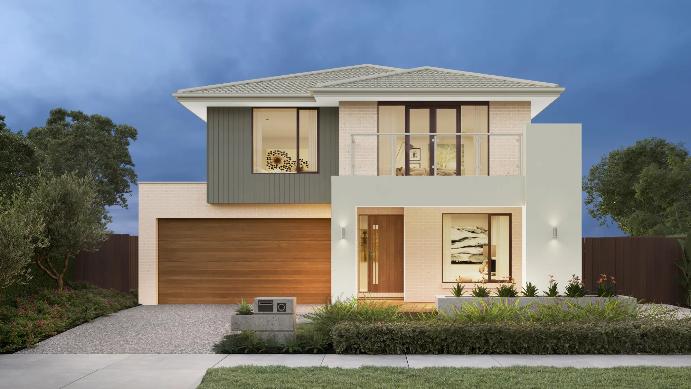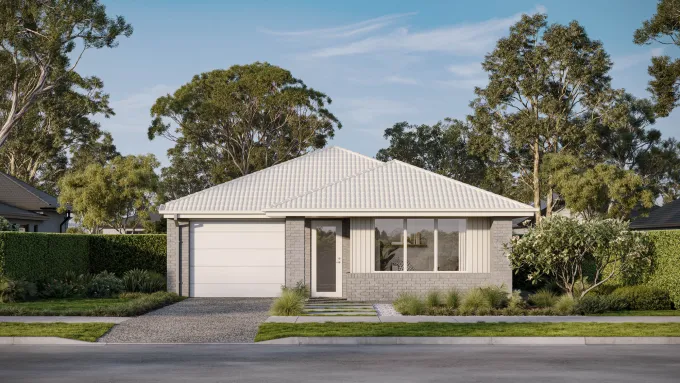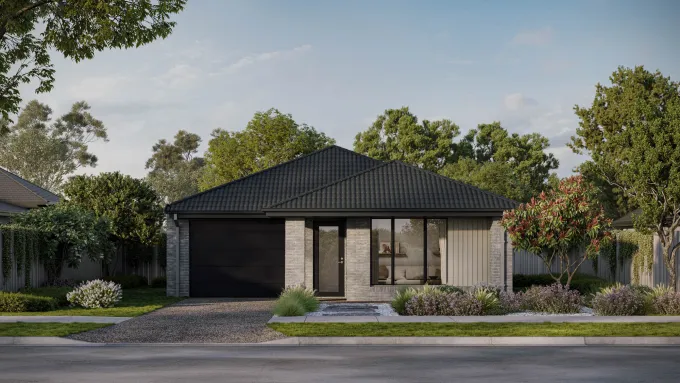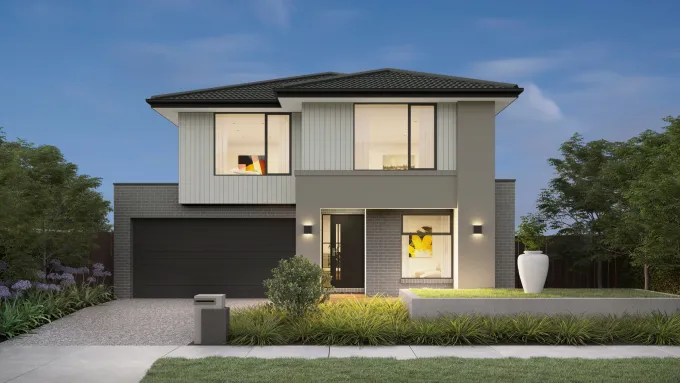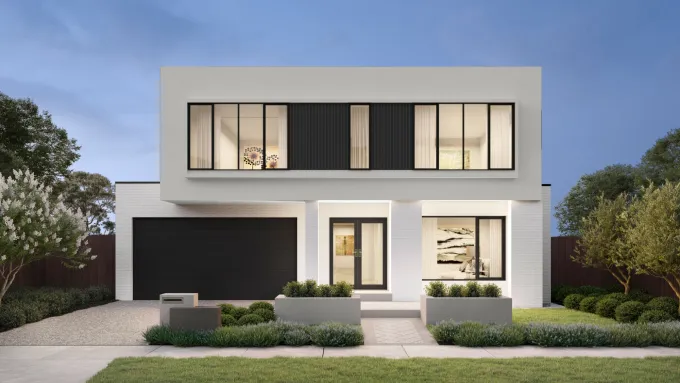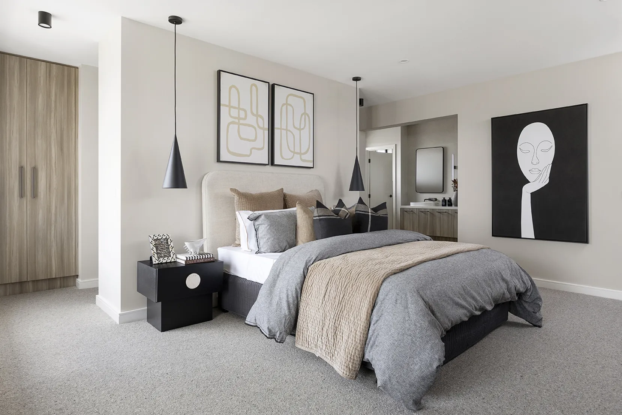

Favourite
Compare
Riverton 41
Smiths Lane - Babcock Street, Clyde North
The double-storey Riverton is built for families who love to host and need space to spread out. With a centrally located kitchen, generous walk-in pantry and expansive open-plan living that flows to the alfresco, entertaining is effortless. A front study and two additional living zones—including one upstairs—give every family member room to work, play and relax.
Area and Dimensions
Inspiration
Inspirations Range Inclusions
Enjoy elevated and stylish living with generous inclusions that come standard — from designer fixtures to luxurious finishes and thoughtful amenities, it’s all part of the Inspirations experience, no upgrades required.
Kitchen
- Technika 900mm stainless steel dual fuel (gas burners and electric oven) freestanding upright cooker.
- Technika 900mm stainless steel externally ducted canopy rangehood.
- Clark Monaco double bowl overmount stainless steel sink.
- Alder solid brass mixer tap in chrome finish.
- 40mm Caesarstone arris edge benchtop in Builders range of colours. Benchtop into window subject to kitchen design. Includes 1000mm deep island bench.
- Laminex square edge doors and panels to fully lined cabinetry.
- Soft close doors and drawers.
- Overhead cupboards and bulkhead to canopy rangehood wall.
- Ceramic tiles to splashback (subject to kitchen design).
- Includes 1000mm deep Island Bench with waterfall ends to island bench as per standard kitchen design

RANGE
About the range