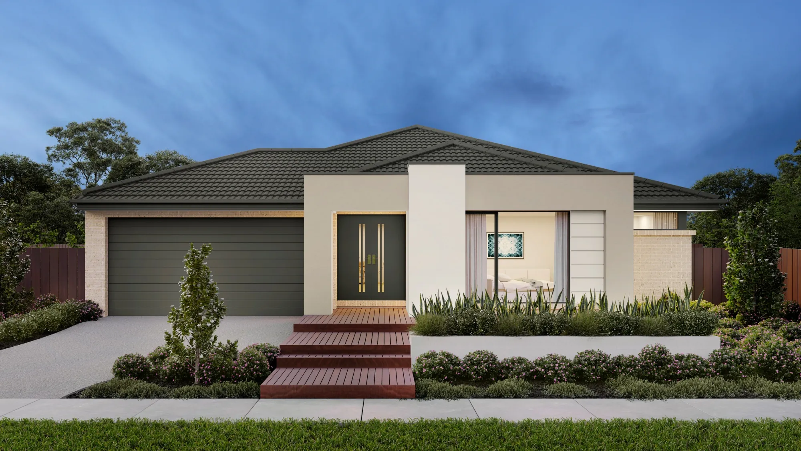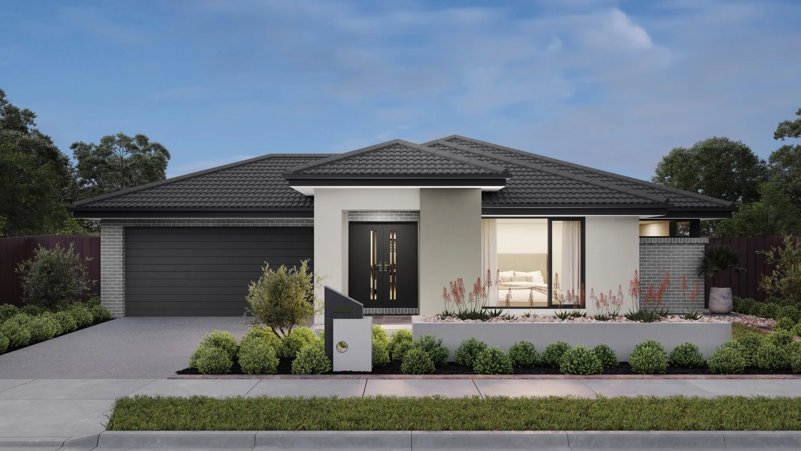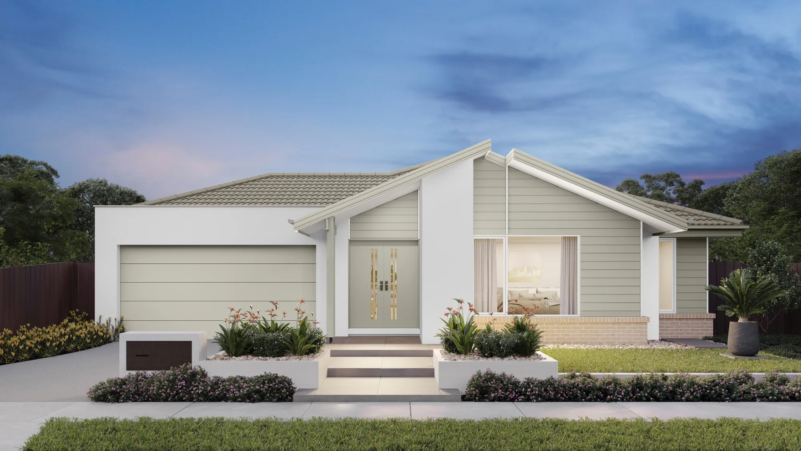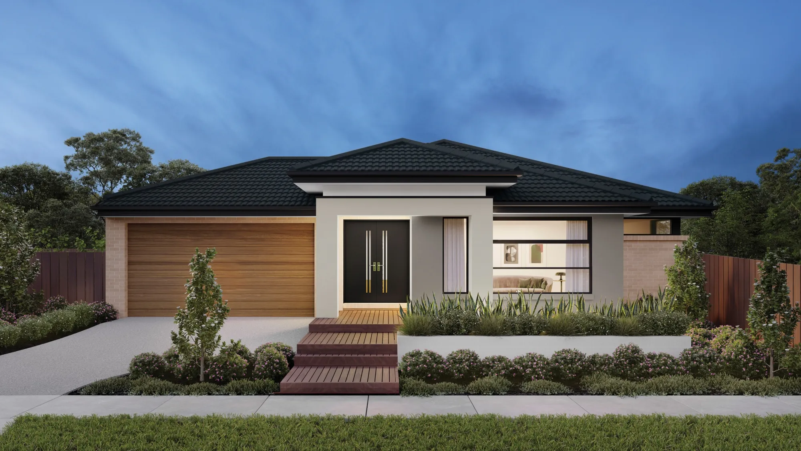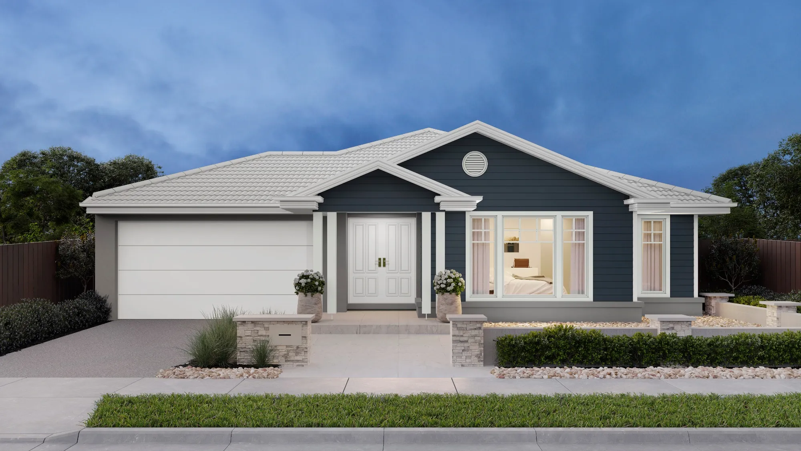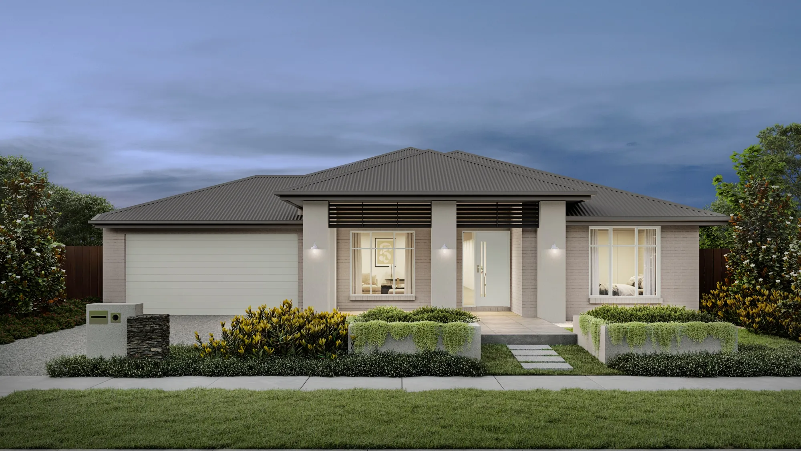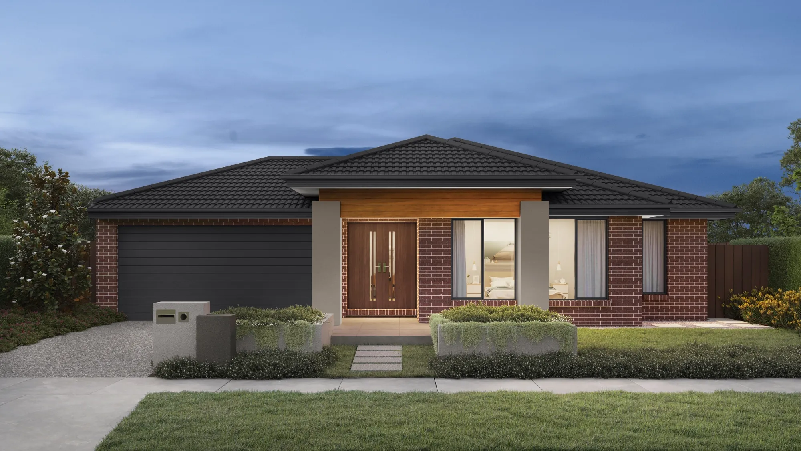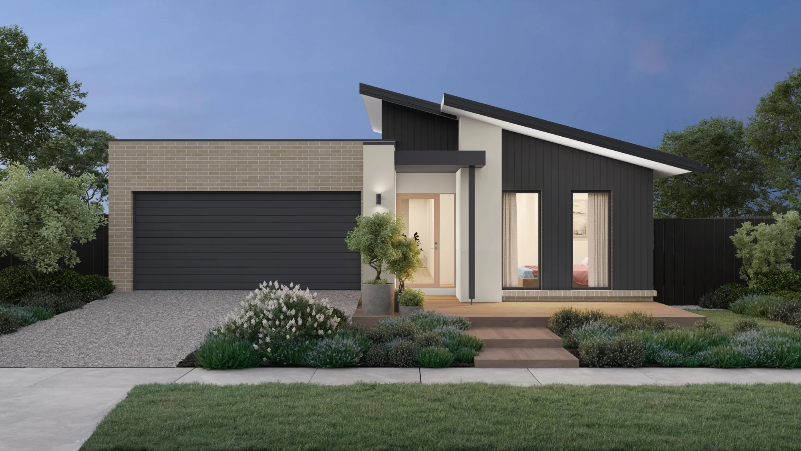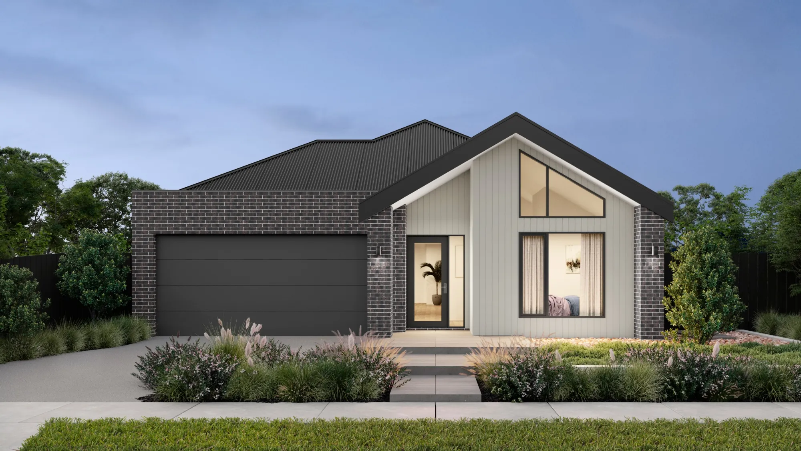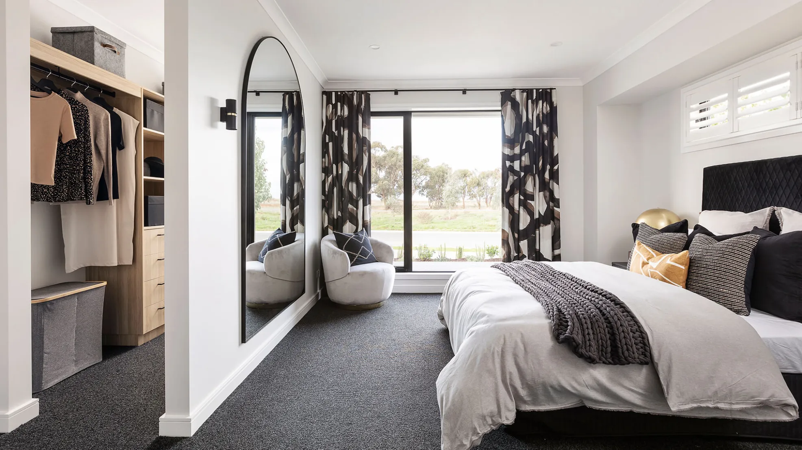

Favourite
Compare
Mortlake 29
Seven Creeks - Lorikeet Street, Kialla
The Mortlake is designed to support the rhythms of family life—together and apart. The master suite at the front offers a private escape, while multiple living areas and three rear bedrooms give everyone their own space. A flexible leisure room can evolve with your family, serving as a playroom, study or second lounge. With open-plan living and alfresco dining at its core, the Mortlake is a forever favourite.
Area and Dimensions
Inspiration
Inspirations Range Inclusions
Enjoy elevated and stylish living with generous inclusions that come standard — from designer fixtures to luxurious finishes and thoughtful amenities, it’s all part of the Inspirations experience, no upgrades required.
Kitchen
- Technika 900mm stainless steel dual fuel (gas burners and electric oven) freestanding upright cooker.
- Technika 900mm stainless steel externally ducted canopy rangehood.
- Clark Monaco double bowl overmount stainless steel sink.
- Alder solid brass mixer tap in chrome finish.
- 40mm Caesarstone arris edge benchtop in Builders range of colours. Benchtop into window subject to kitchen design. Includes 1000mm deep island bench.
- Laminex square edge doors and panels to fully lined cabinetry.
- Soft close doors and drawers.
- Overhead cupboards and bulkhead to canopy rangehood wall.
- Ceramic tiles to splashback (subject to kitchen design).
- Includes 1000mm deep Island Bench with waterfall ends to island bench as per standard kitchen design

RANGE
About the range
