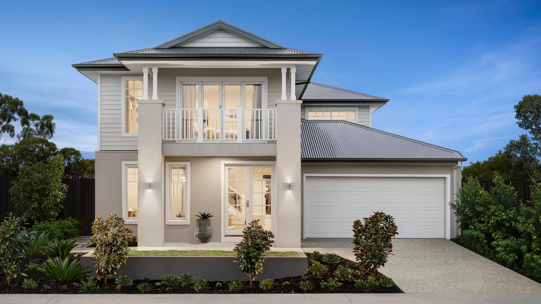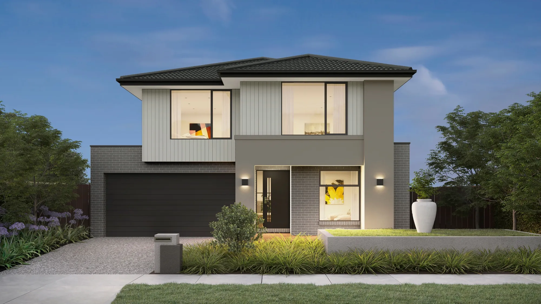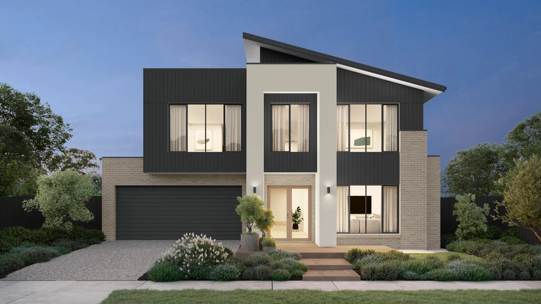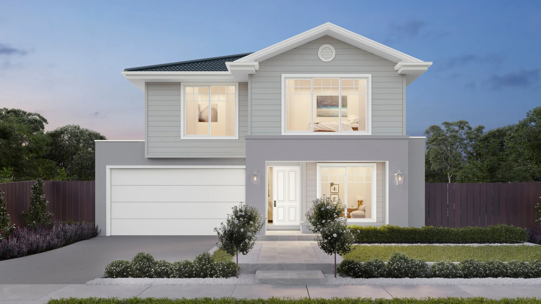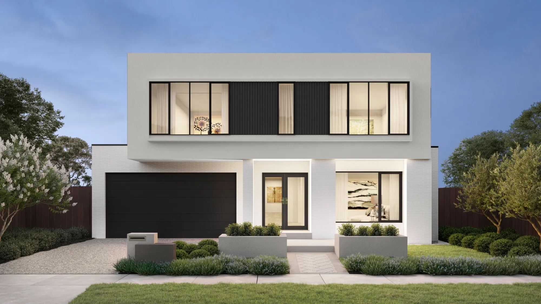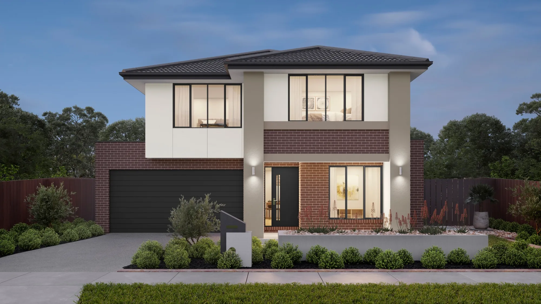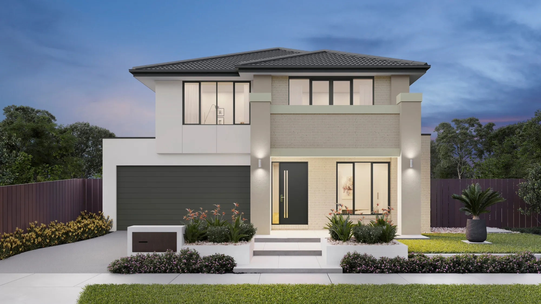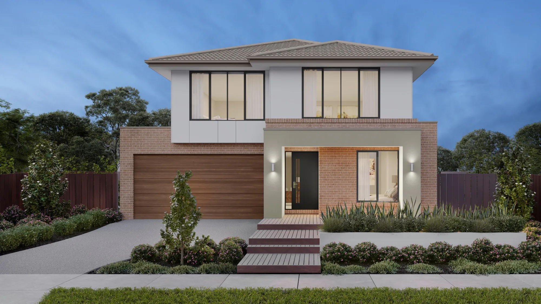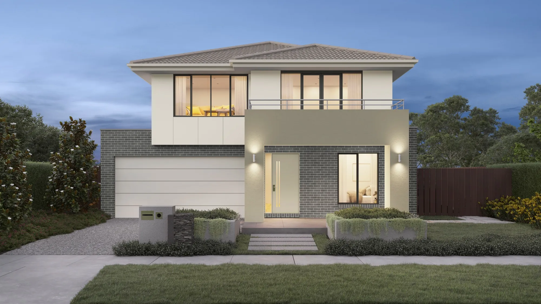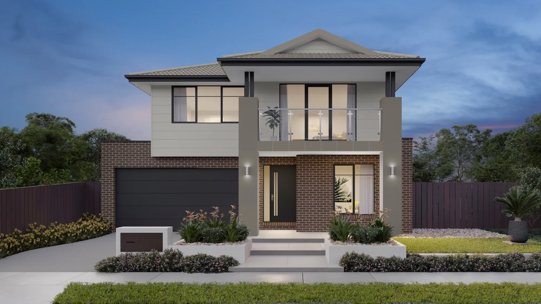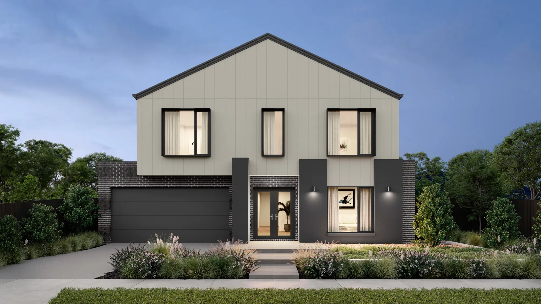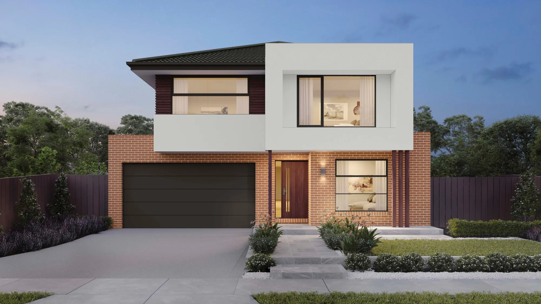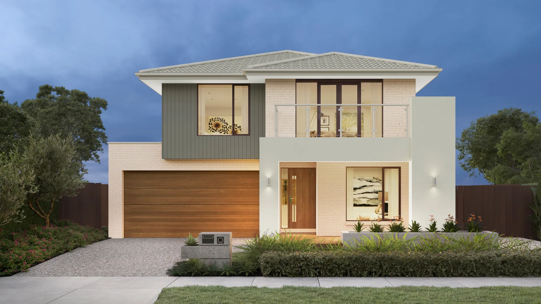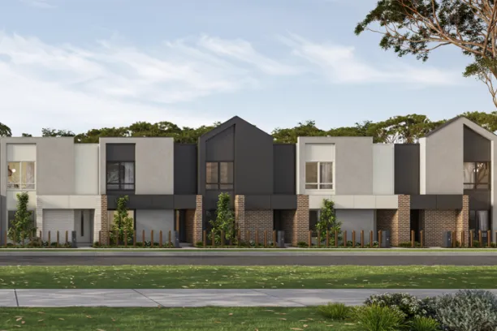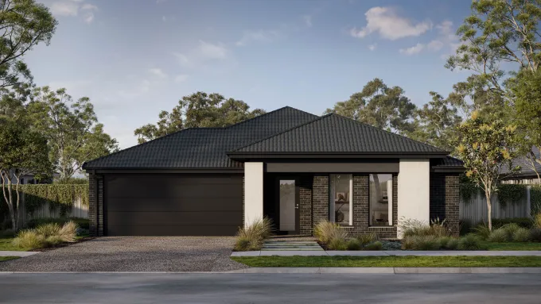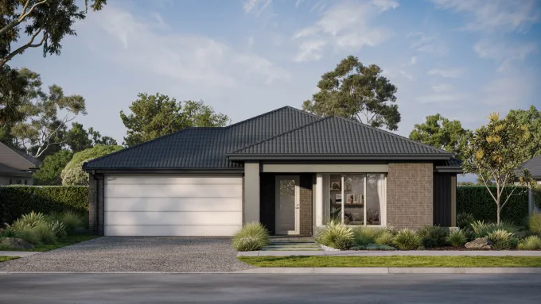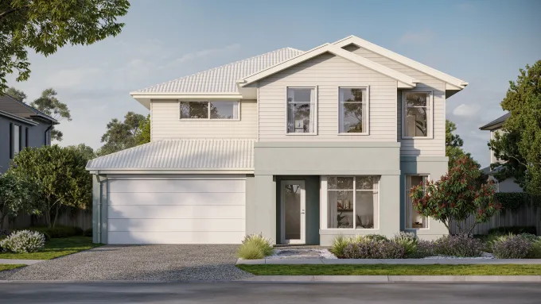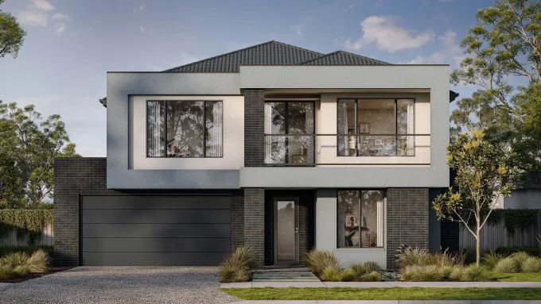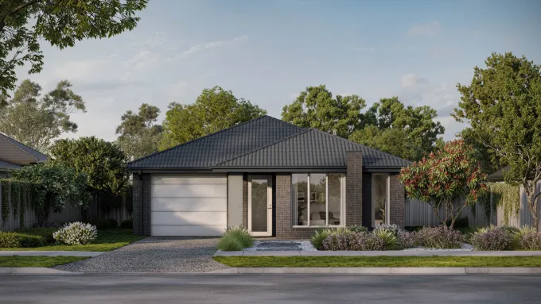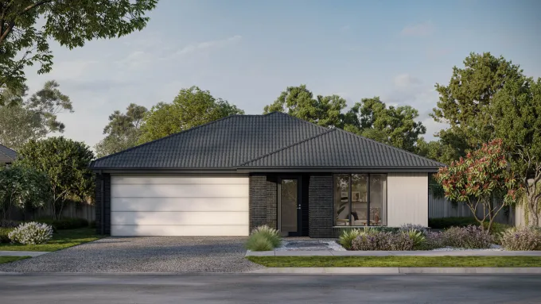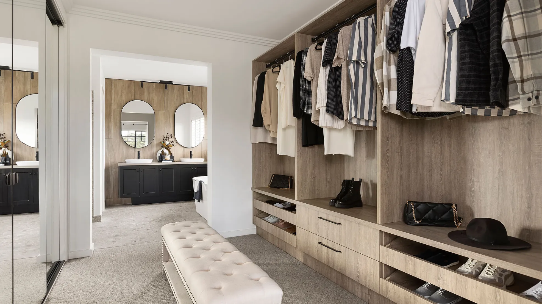

Favourite
Compare
Marsden 39
Sanctuary Springs - 10 & 12 Mollers Lane, Leopold
The Marsden delivers double the space and modern style—without needing a wide block. Designed for lots as compact as 12.5m, this clever home feels like two in one. All four bedrooms feature walk-in robes, with a bonus lounge upstairs for extra living space. Downstairs, open-plan family areas create the perfect place to reconnect over dinner or relax after a busy day.
Area and Dimensions
Inspiration
Inspirations Range Inclusions
Enjoy elevated and stylish living with generous inclusions that come standard — from designer fixtures to luxurious finishes and thoughtful amenities, it’s all part of the Inspirations experience, no upgrades required.
Kitchen
- Technika 900mm stainless steel dual fuel (gas burners and electric oven) freestanding upright cooker.
- Technika 900mm stainless steel externally ducted canopy rangehood.
- Clark Monaco double bowl overmount stainless steel sink.
- Alder solid brass mixer tap in chrome finish.
- 40mm Caesarstone arris edge benchtop in Builders range of colours. Benchtop into window subject to kitchen design. Includes 1000mm deep island bench.
- Laminex square edge doors and panels to fully lined cabinetry.
- Soft close doors and drawers.
- Overhead cupboards and bulkhead to canopy rangehood wall.
- Ceramic tiles to splashback (subject to kitchen design).
- Includes 1000mm deep Island Bench with waterfall ends to island bench as per standard kitchen design

RANGE
About the range