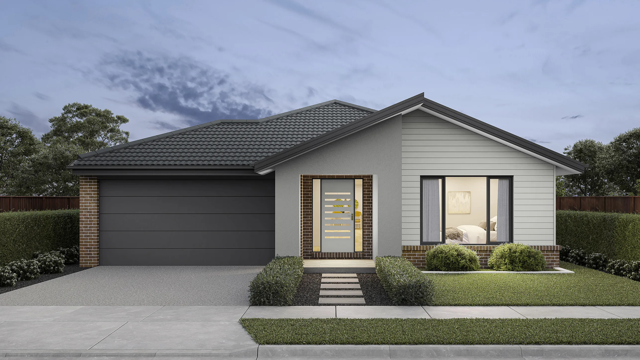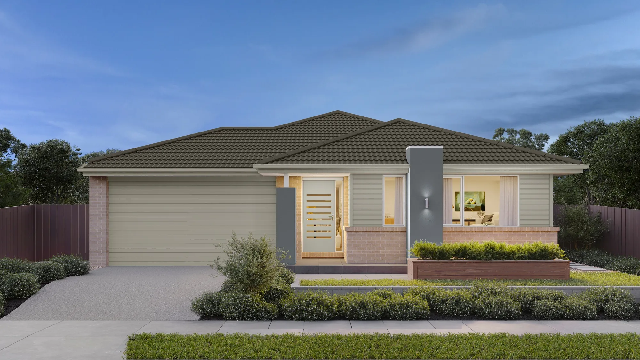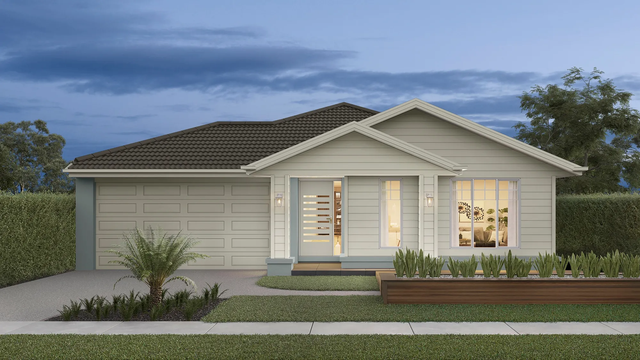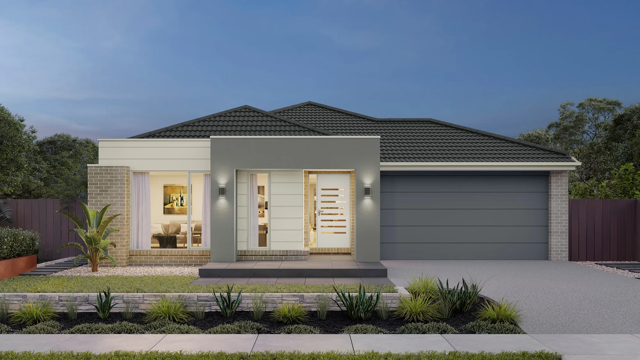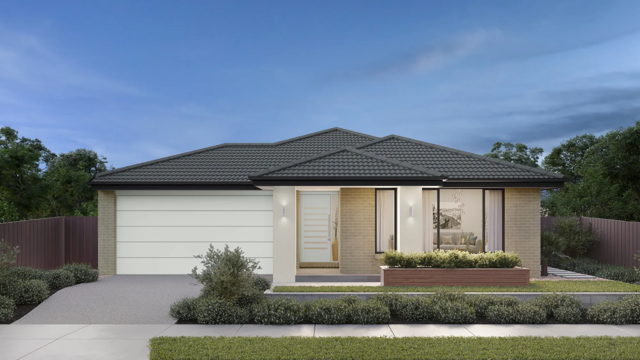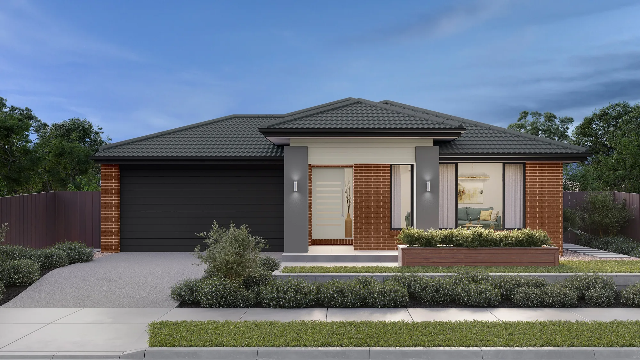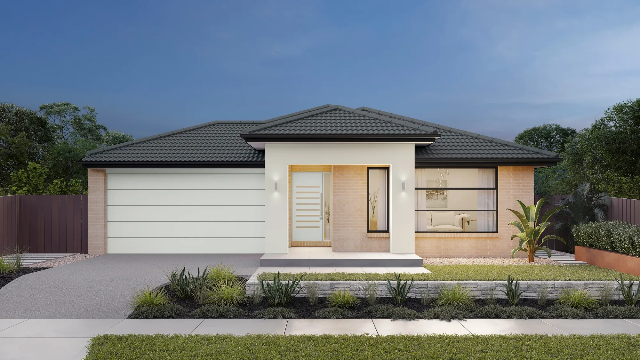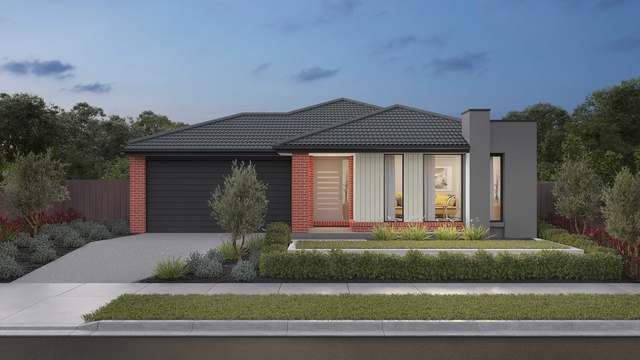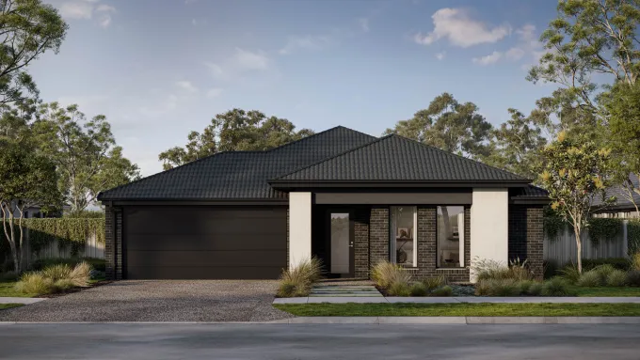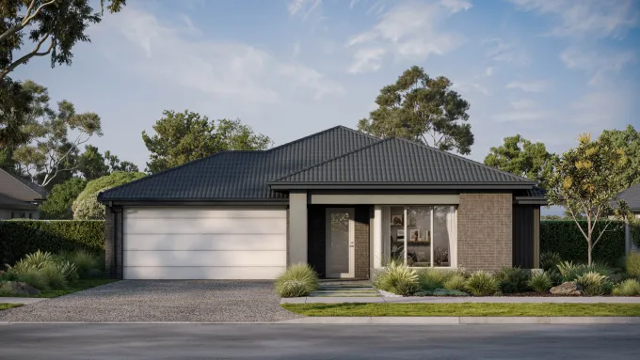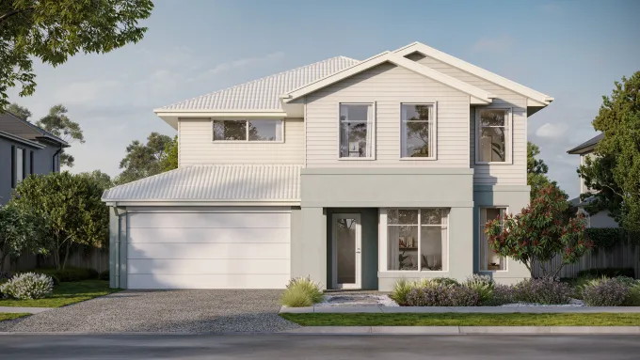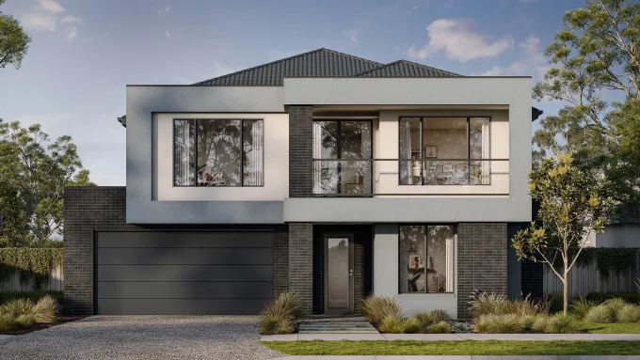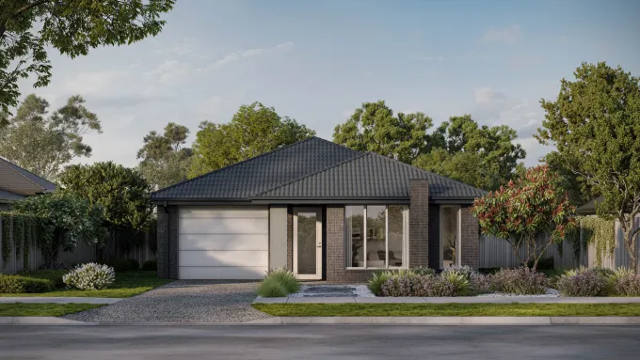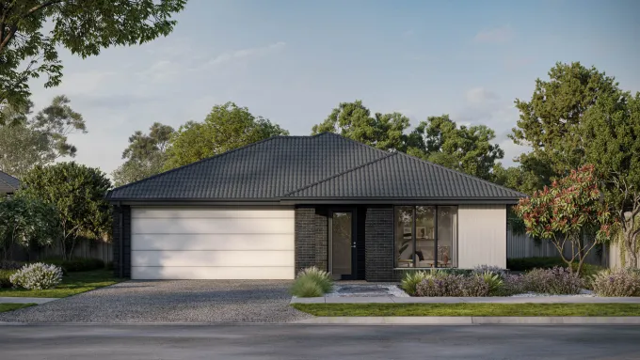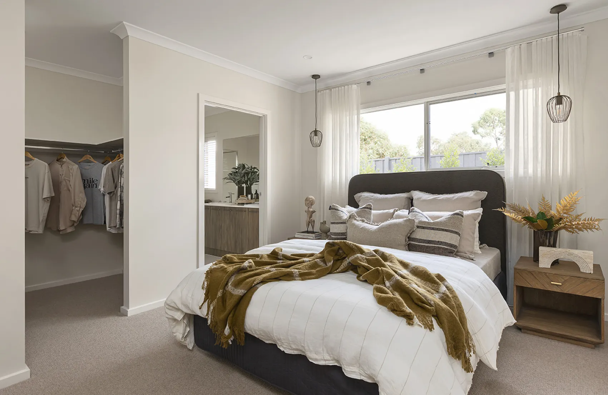

Favourite
Compare
Jansen 26
Sanctuary Springs - 10 & 12 Mollers Lane, Leopold
The Jansen is a home that welcomes you from the moment you step inside. At its heart is a well-connected open-plan living zone that flows seamlessly to the alfresco - ideal for entertaining family and friends. When it’s time to unwind, the master suite at the front of the home offers a private escape, while the secondary bedrooms are thoughtfully tucked away in their own wing. Designed with balance and lifestyle in mind, the Jansen truly has it all.
Area and Dimensions
Inspiration
Aspirations Range Inclusions
Packed with value, our Aspirations range comes with a range of thoughtful inclusions — all at no extra cost. From quality fixtures and fittings to modern appliances and energy-efficient features, these homes are built with everything you need for comfortable, everyday living from the get-go.
Kitchen
- Bellissimo 600mm stainless steel electric underbench oven and gas cooktop.
- Technika 600mm stainless steel externally ducted canopy rangehood.
- Clark 1¾ bowl stainless steel sink. Includes two basket wastes.
- Laminex 33mm post formed or square edge laminate benchtop.
- Laminex square edge doors and panels to fully lined cabinetry.
- Soft close doors and drawers.
- Overhead cupboards and bulkhead to canopy rangehood wall.
- Ceramic tiles to splashback (subject to kitchen design).
- Alder solid brass mixer tap in chrome finish.

RANGE
About the range