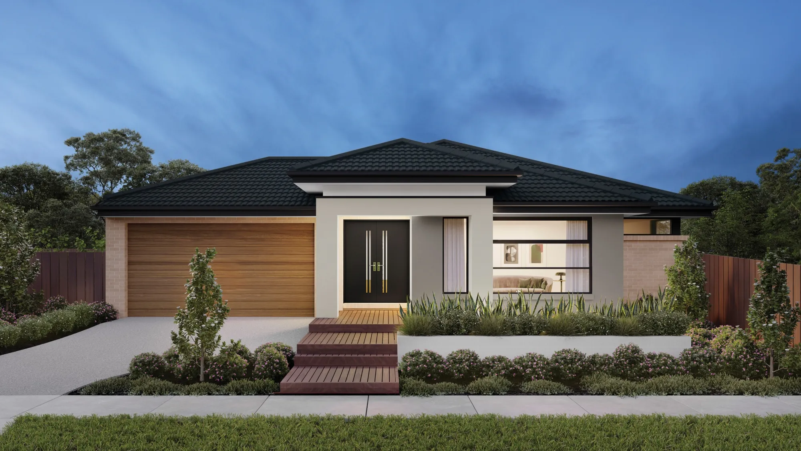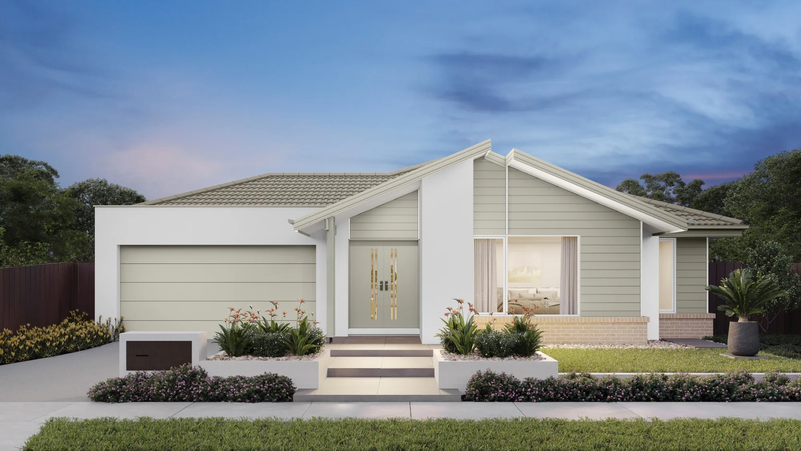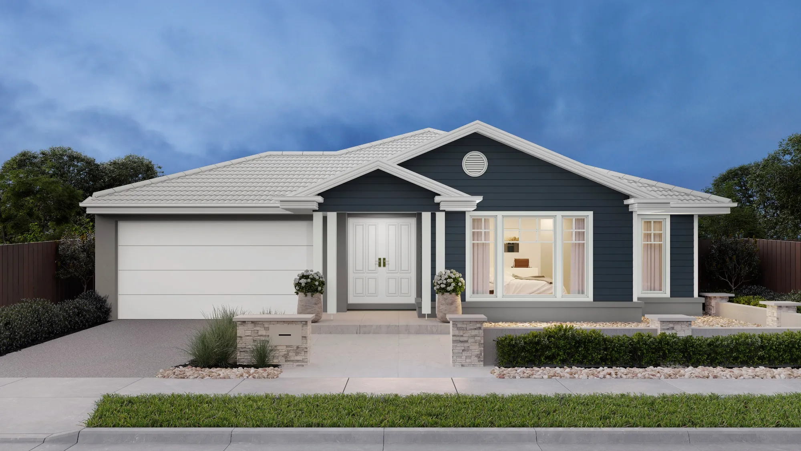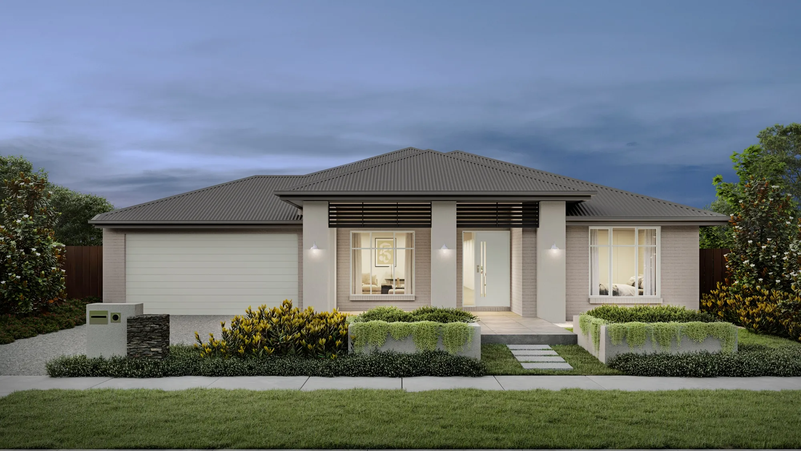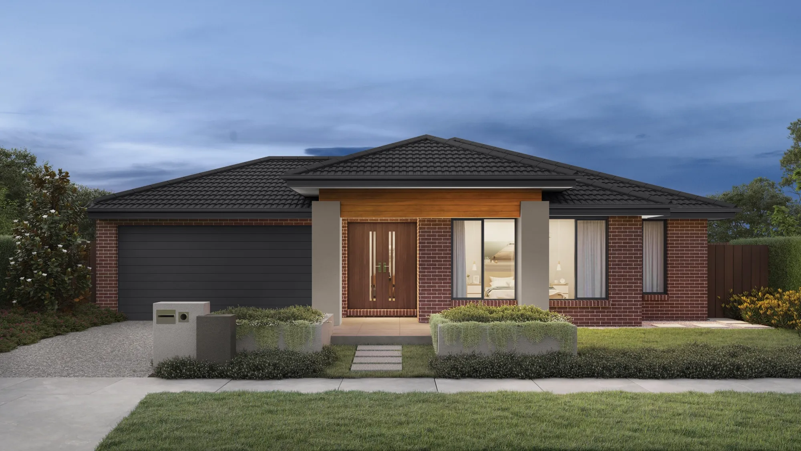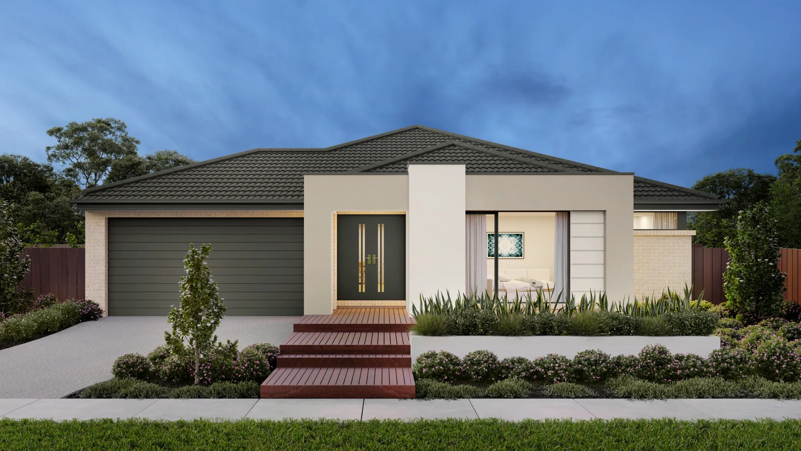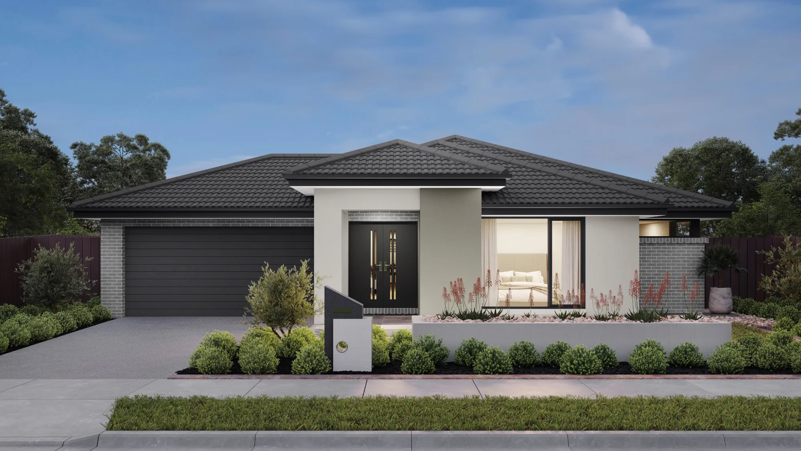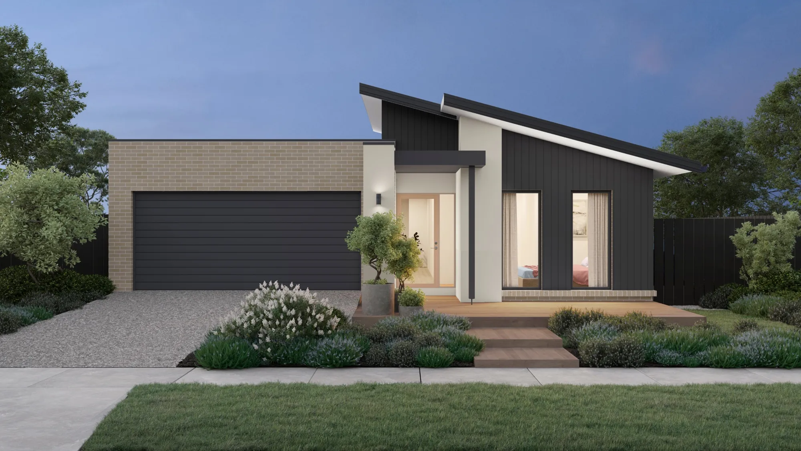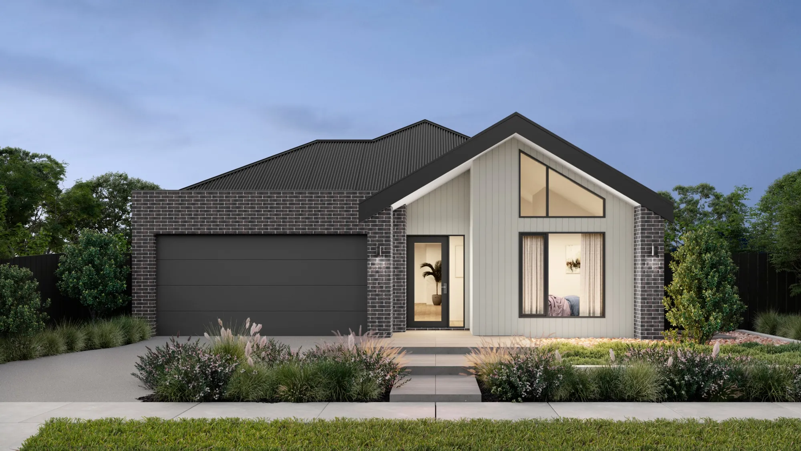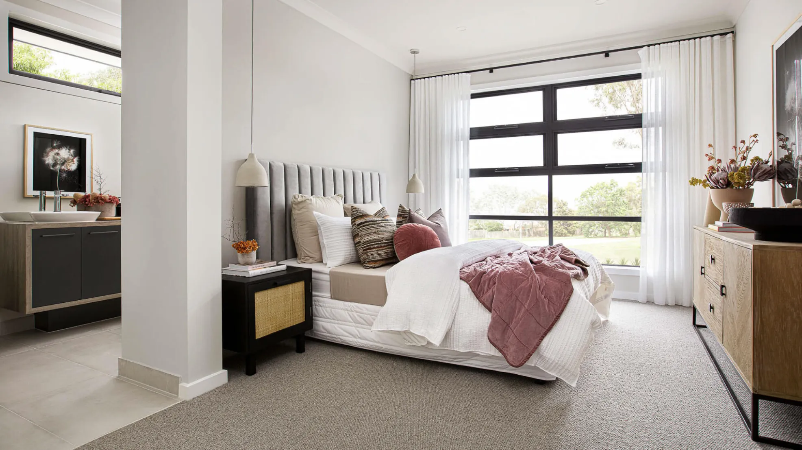

Alexandra 29
Lucas - Blomeley Drive, Lucas
The Alexandra offers flexibility to suit your lifestyle, with a choice of two floorplans and the option of three, four or five bedrooms. The layout begins with a welcoming master suite at the front, followed by a series of well-placed bedrooms along one side of the home. At the rear, a generous open-plan kitchen, meals and family area creates a central hub for daily living and entertaining.
Area and Dimensions
Inspiration
Aspirations Range Inclusions
No one likes the stress that comes with building a new home so leave that part to us and we’ll leave the fun stuff to you. Browse our home designs to find a floorplan you like, select the colour scheme that reflects your style and add your upgrade packs to personalise your home. Do all this from the comfort of your couch and we’ll get started on the building!
Kitchen
- Bellissimo 600mm stainless steel electric underbench oven and gas cooktop.
- Technika 600mm stainless steel externally ducted canopy rangehood.
- Clark 1¾ bowl stainless steel sink. Includes two basket wastes.
- Laminex 33mm post formed or square edge laminate benchtop.
- Laminex square edge doors and panels to fully lined cabinetry.
- Soft close doors and drawers.
- Overhead cupboards and bulkhead to canopy rangehood wall.
- Ceramic tiles to splashback (subject to kitchen design).
- Alder solid brass mixer tap in chrome finish.

RANGE
About the range