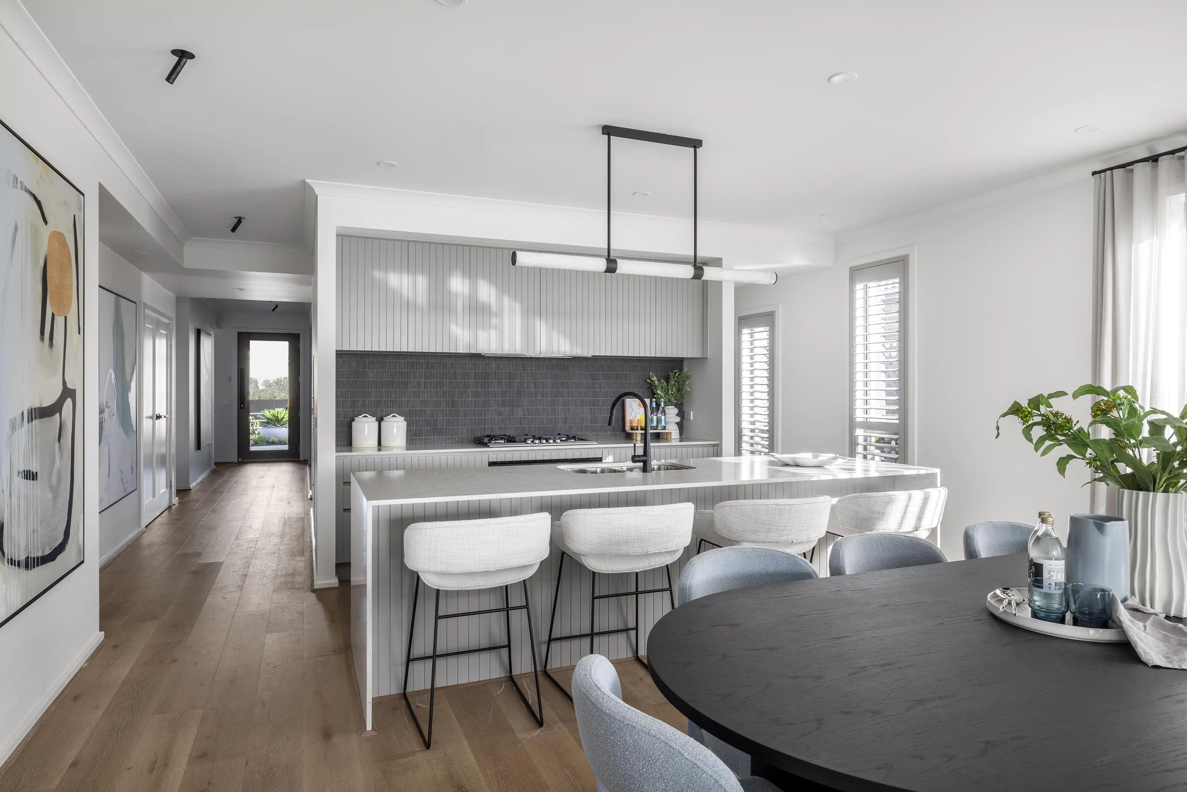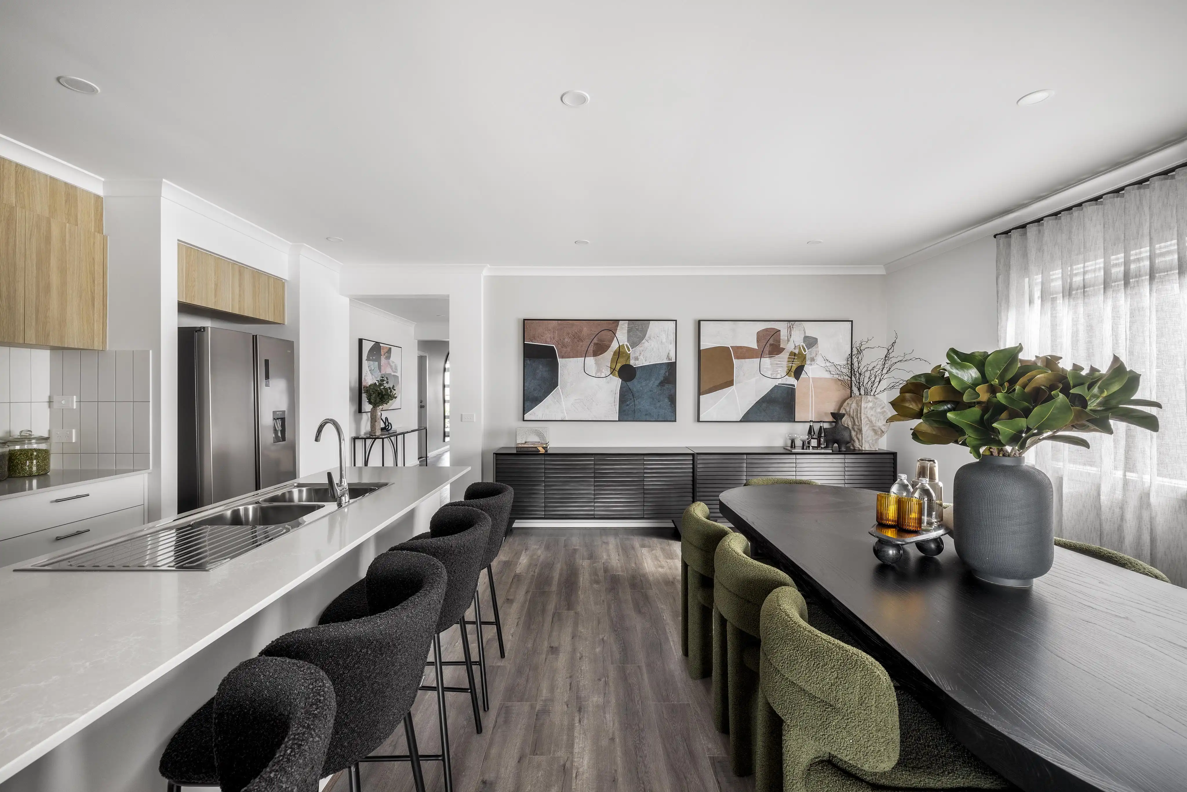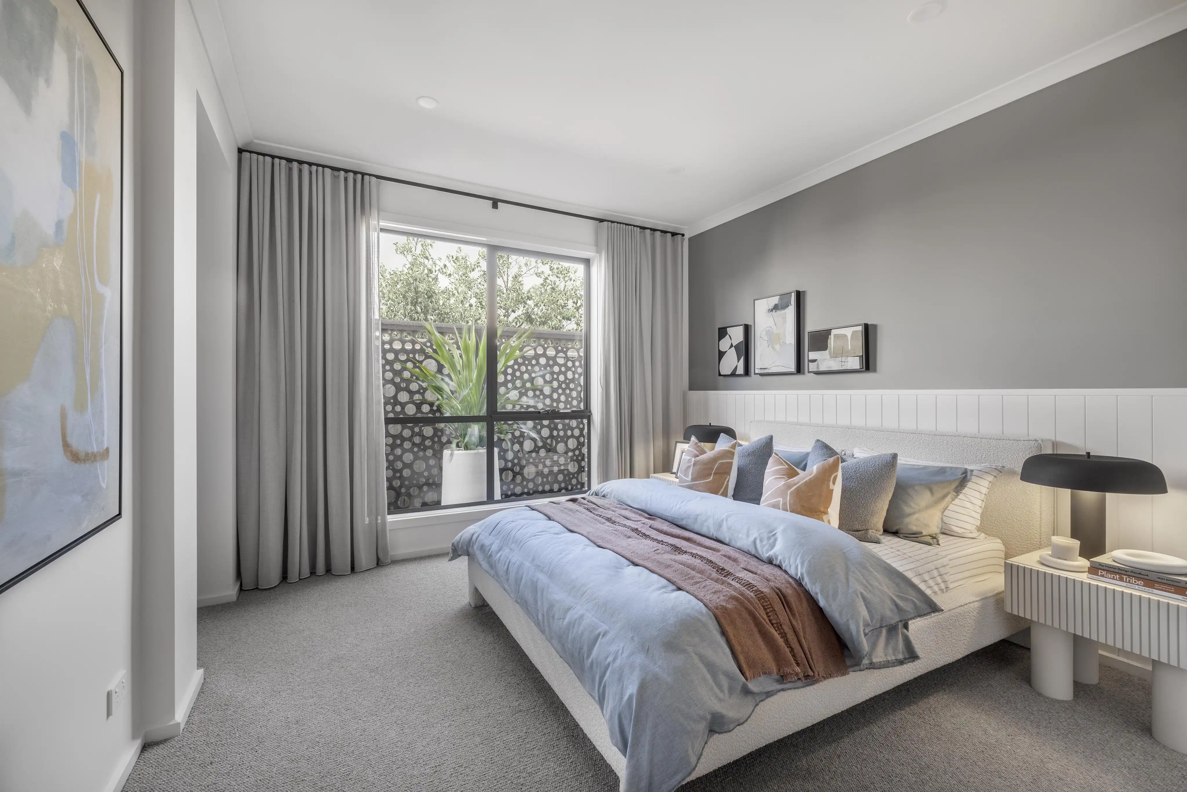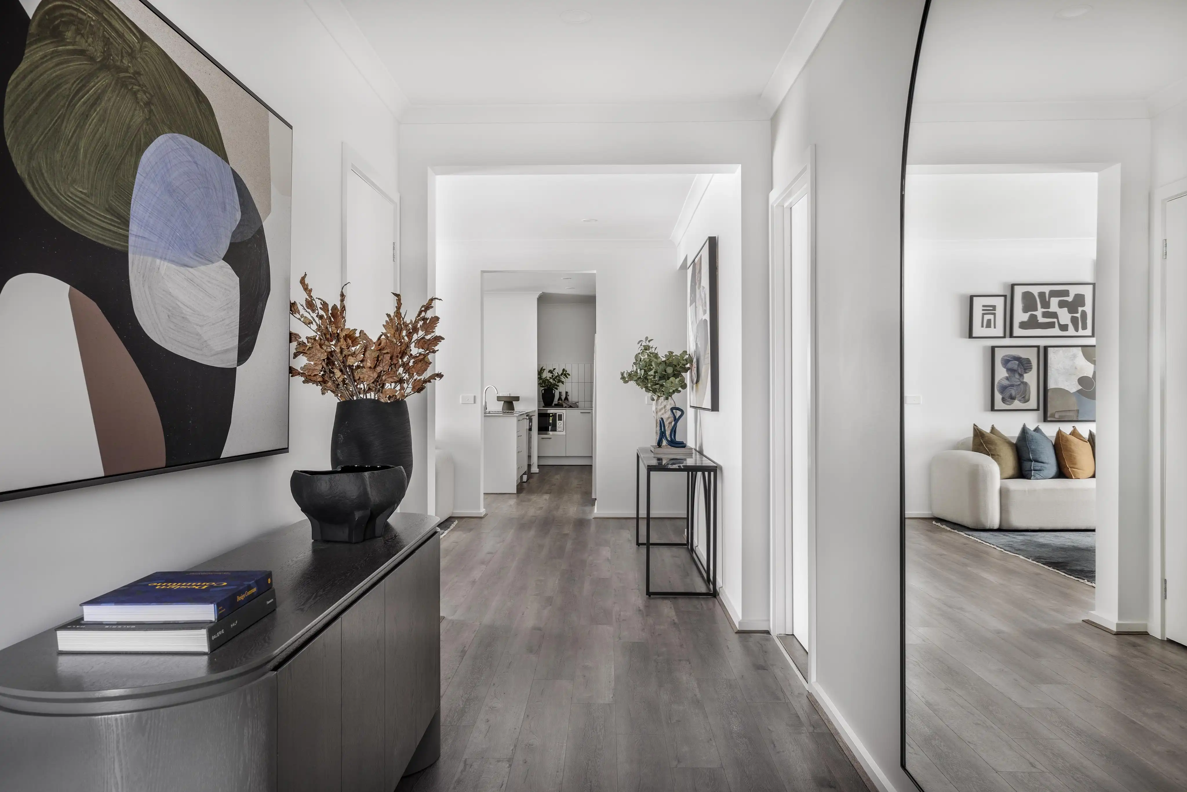
Explore our Fairlight 27 and Hardy 26 Display Homes in Botanical, Mickleham
For homebuyers looking to balance modern aesthetics with functional design, our Fairlight 27 and Hardy 26 display homes at Botanical, Mickleham, stand out as prime examples of thoughtful architecture. These homes, designed to accommodate 14m+ blocks, cater to the needs of growing families by offering spacious yet efficient layouts.
Located in the thriving community of Botanical in Mickleham, both homes offer the chance to live in a vibrant neighbourhood surrounded by parks, schools, and essential modern amenities. Botanical’s master-planned community promises a blend of convenience and green spaces, making it the perfect backdrop for these contemporary homes.

Who will love these homes on display?
Both the Fairlight 27 and Hardy 26 cater to growing families who value functional, modern design. These homes are catered to first and second time buyers, and families in search of multiple living areas, as each home offers the versatility to entertain guests while providing quiet, private spaces for relaxation. The inclusion of large alfresco areas in both homes makes them perfect for those who enjoy outdoor living and entertaining.

The Fairlight 27 display features contemporary high-end finishes, ideal for families who require more space and distinct zoning between adult and children’s areas; offering privacy and separation within a connected home. The layout of the Hardy 26 home, which incorporates the alternative kitchen structural option, demonstrates the excellent functionality that buyers can expect from this floorplan. For families who appreciate a more compact design without sacrificing comfort, this design delivers shared family spaces and privacy in a well-balanced, light filled home.

In both beautifully curated homes, some key features are:
Light-filled spaces:
The designs emphasise light and openness, with the kitchen and family room at the heart of the home. Large windows and an open-plan layout ensure that natural light flows freely throughout the space, creating a welcoming and airy atmosphere.
Contemporary kitchen:
Overlooking the family room, the contemporary kitchen is not just a place for meal prep, but a hub for family activity. The open plan promotes interaction, whether you're hosting friends or spending quiet time with loved ones.
Functional and flexible layout:
The bedrooms throughout both homes offer privacy and tranquility, while the living areas are designed for communal activity, making these homes perfect for families who value togetherness but also need their own space.
Seamless indoor-outdoor transition:
Both homes include an alfresco space, promoting outdoor living and making them perfect for summer entertaining. The transition between the indoor and outdoor spaces is smooth, enhancing the home’s liveability from season to season.

The Fairlight 27 and Hardy 26 are more than just homes; they reflect modern family living at its best. With their expansive living areas, and open plan layout of indoor and outdoor spaces, these homes provide everything a family could need for comfort, style, and functionality. Whether you're drawn to the spacious elegance of the Fairlight 27 or the modern practicality of the Hardy 26, or you're simply after a quality starting point to create a personalised dream home, both offer a lifestyle that embraces connection, relaxation and modern living.