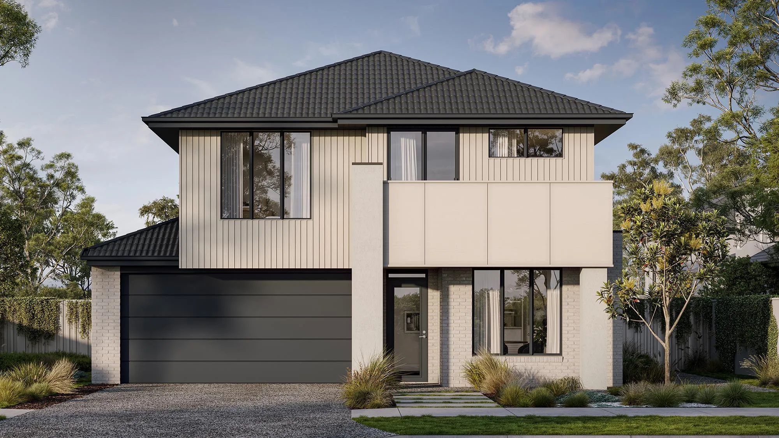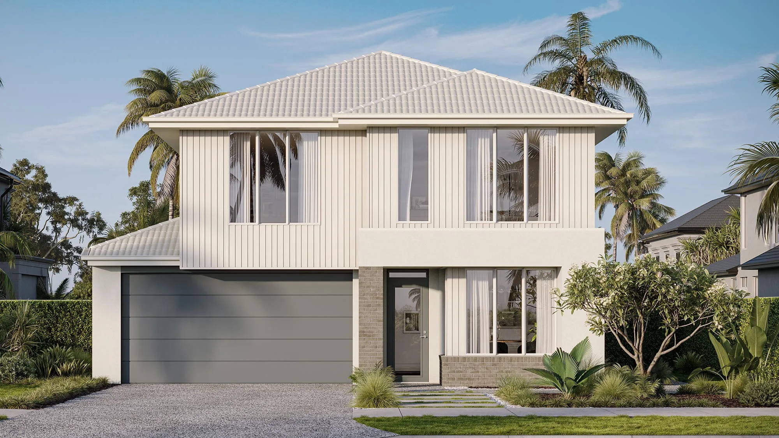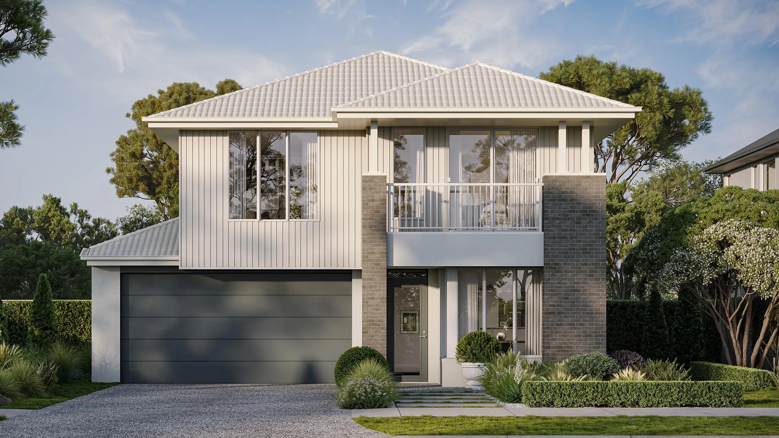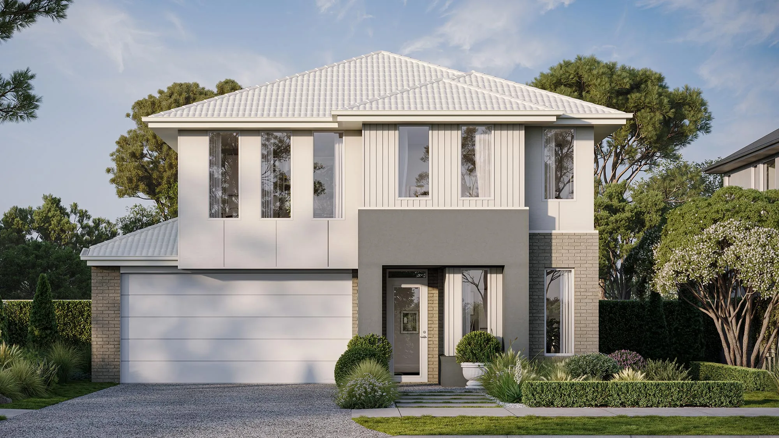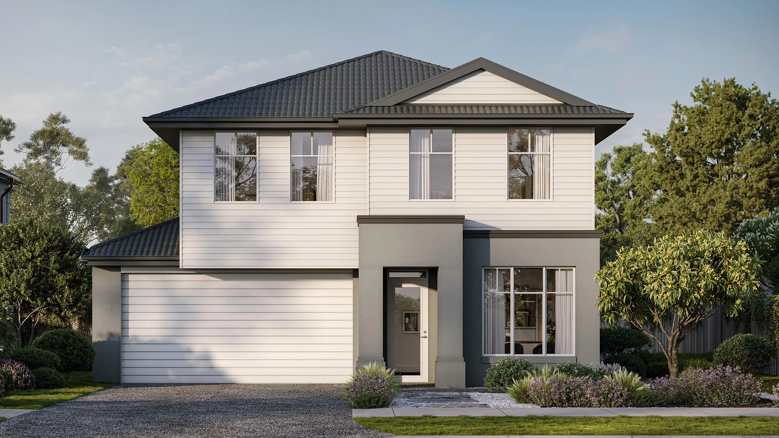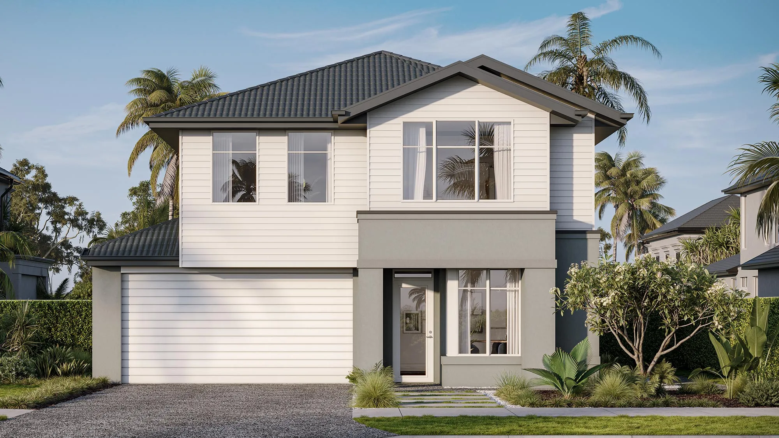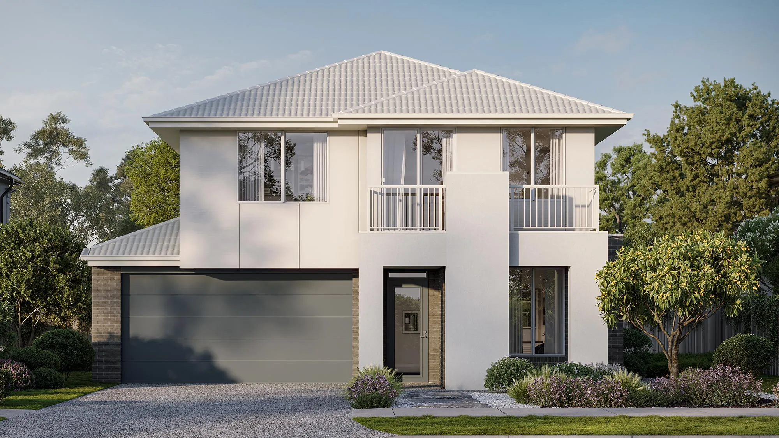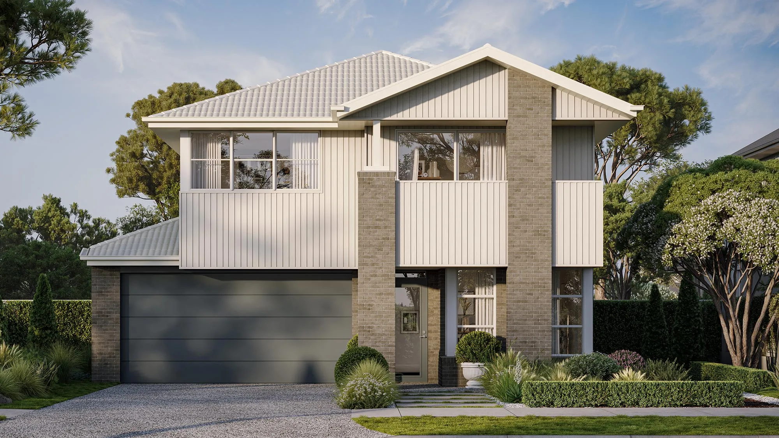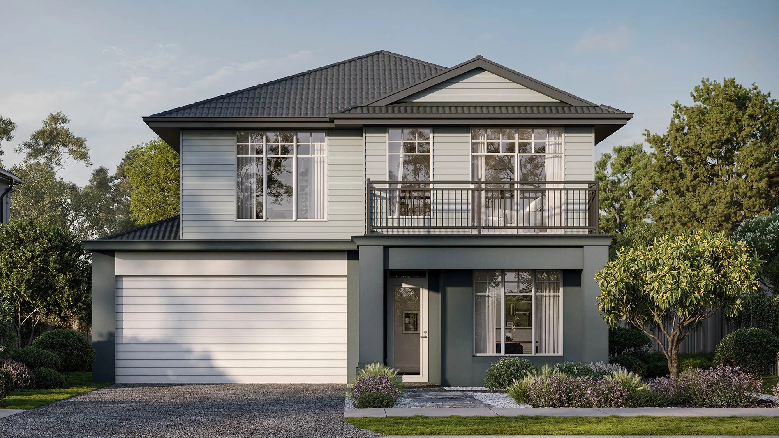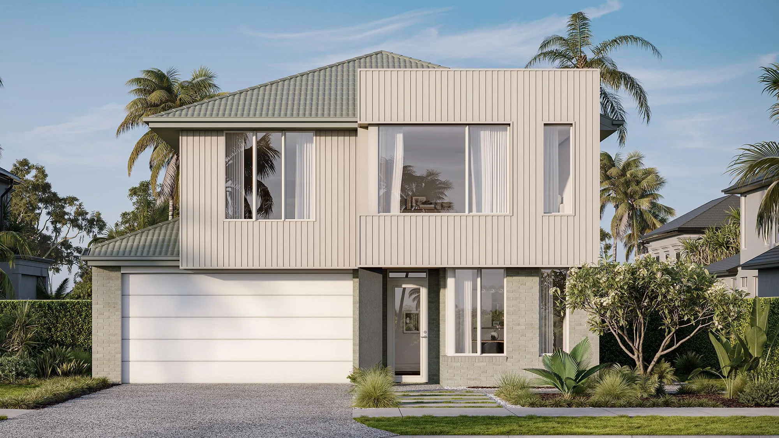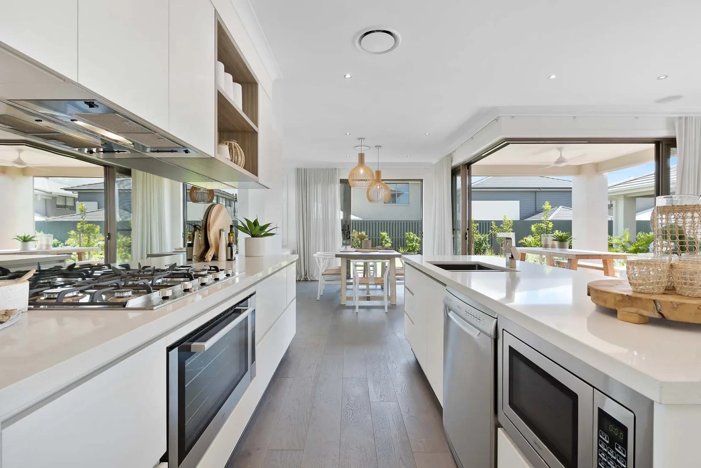

Favourite
Compare
Starboard 33
4
2
2
Combines expansive living with retreats for space, comfort, and style.
Designed for 12.5m+ blocks, the Starboard 33 double-storey floor plan features 4 bedrooms, 2 bathrooms, and a 2-car garage. This house design provides large, open areas seamlessly transitioning between entertaining and private family moments. Bedrooms serve as tranquil sanctuaries for rest, while the three distinct living spaces cater to various activities, from lively gatherings to quiet relaxation. The Starboard 33 perfectly meets the dynamic and diverse needs of contemporary families.
From
$475,300
Area and Dimensions
Land Dimensions
Min block width
12.5 m
Min block depth
25 m
Home
Home Area
33.00 SQ / 306.61 m2
Home Depth
18 m
Home Width
11 m
Living
3
Please note: Some floorplan option combinations may not be possible together – please speak to a New Home Specialist.
Inspiration
From facade options to virtual tours guiding you through the home, start picturing how this floor plan comes to life.
Elevate Range Inclusions
Here’s where your dream home gets made even dreamier with our selection of design inclusions for that extra special touch. Because you deserve a little bit of luxury. Just imagine the space you could create with our kitchen, bathroom, flooring, exterior and style inclusions. Pick and choose your must-haves to design a home that’s truly you.
Kitchen
- 900mm stainless steel dual fuel (gas burners and electric oven) freestanding upright cooker.
- 900mm stainless steel externally ducted canopy rangehood.
- 1 3⁄4 bowl stainless steel sink. Includes two basket wastes.
- 20mm Caesarstone arris edge benchtop in Builders range of colours. Benchtop into window subject to kitchen design.
- Melamine square edge doors and panels to fully lined cabinetry.
- Overhead cupboards and bulkhead to canopy rangehood wall.
- Ceramic tiles to splashback.
- Solid brass mixer tap in chrome finish.
- Dishwasher space with single power point and capped plumbing connection.

RANGE
About the range