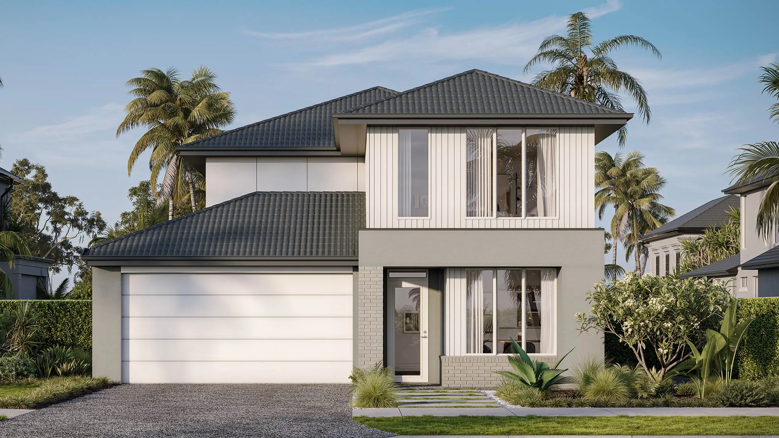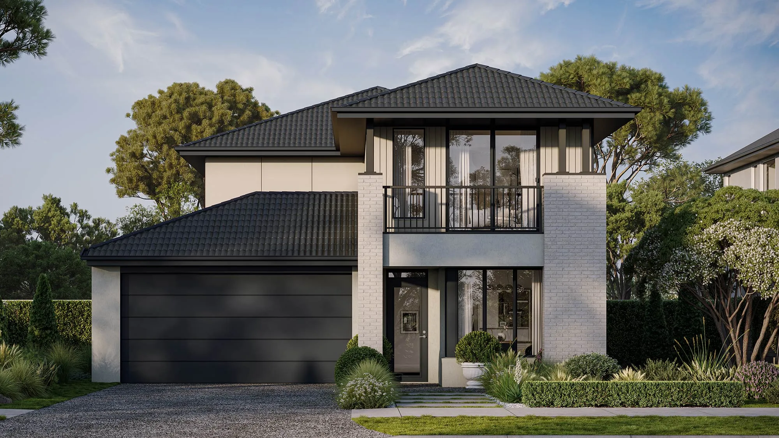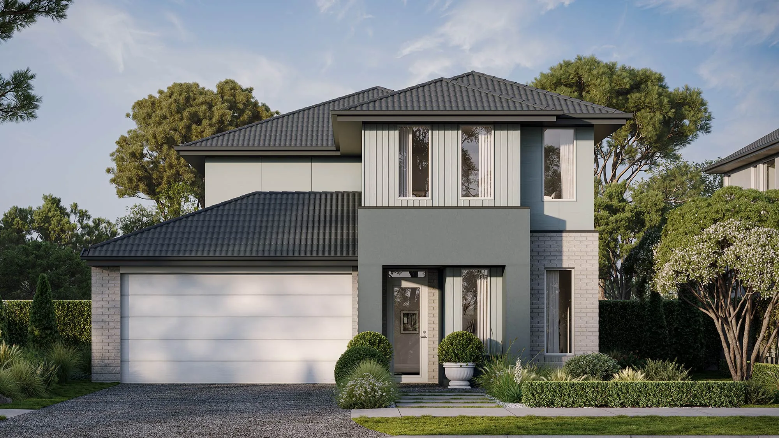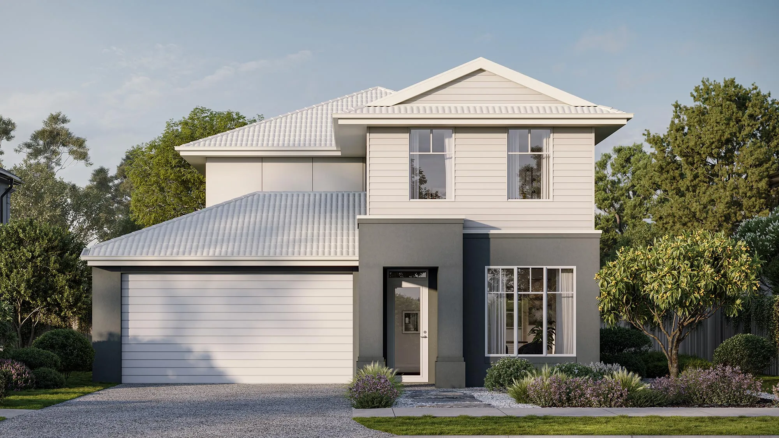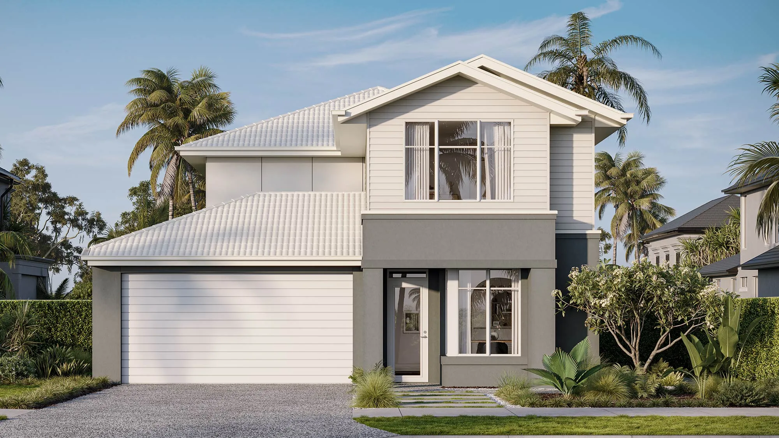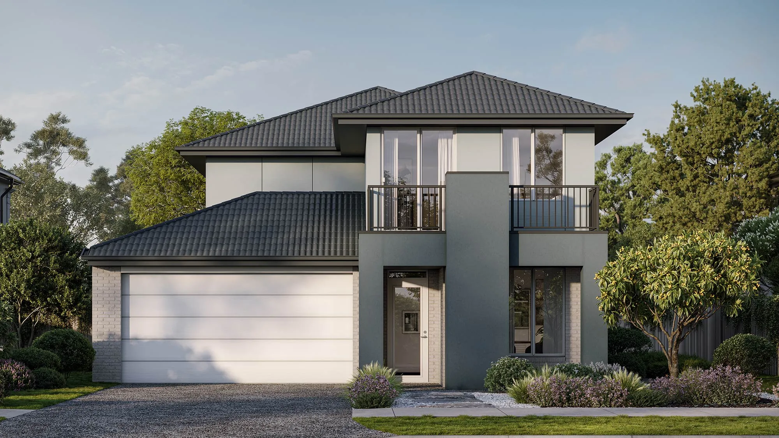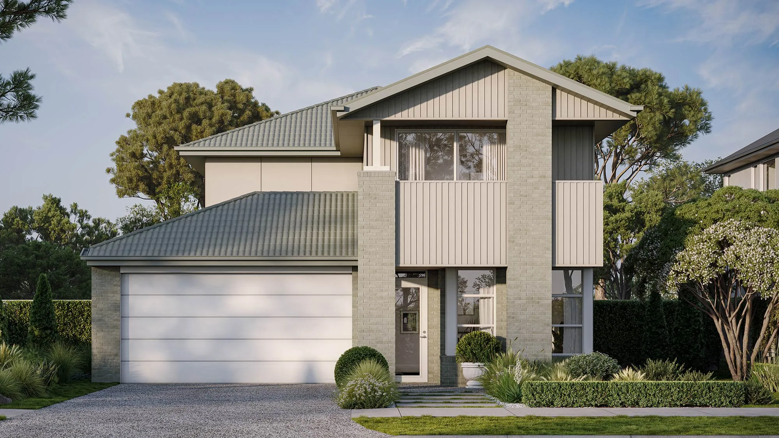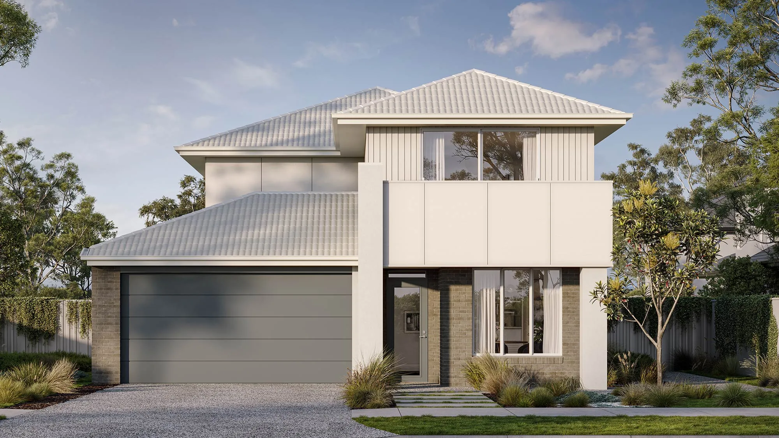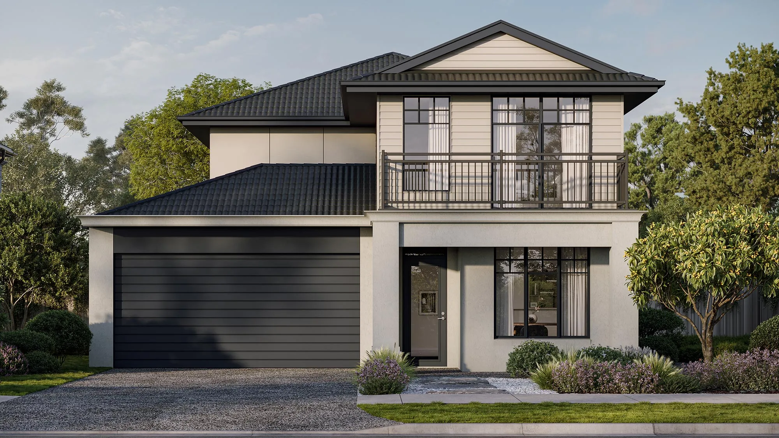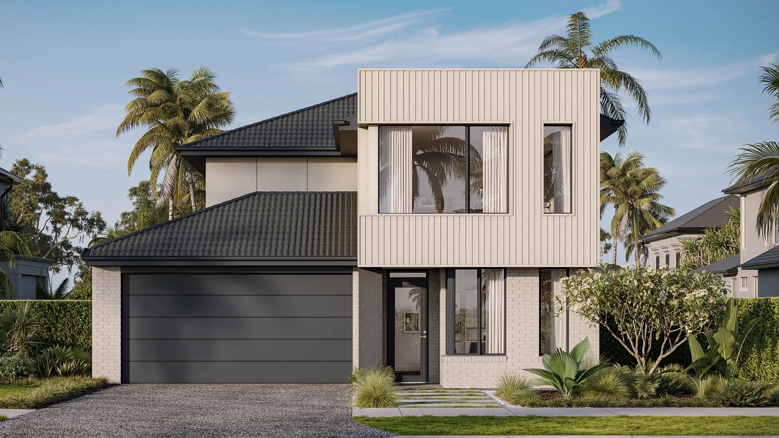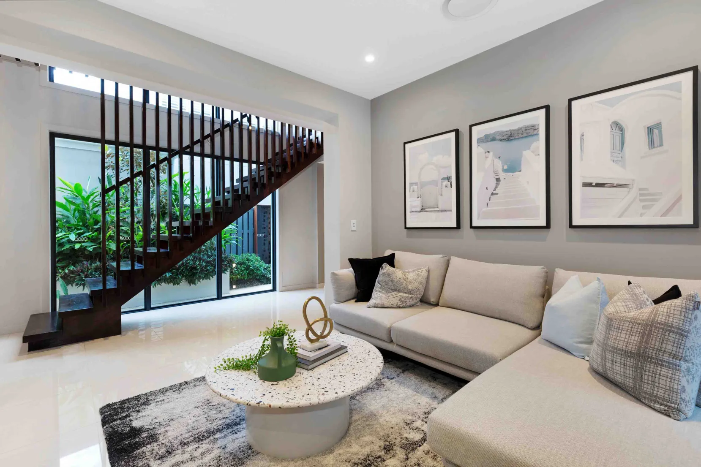

Favourite
Compare
Burleigh 36
5
3
2
A double-storey house design, offers innovative, affordable luxury for families.
Designed for 12.5m+ blocks, the Burleigh 36 floor plan includes 5 bedrooms and 4 bathrooms. This double-storey house design is tailored for second homebuyers with its affordable luxury. From the expansive living areas that flow from the modern L-shaped kitchen to the oversized alfresco, coming home will never get dull. There is plenty of room in the media room for cinematic experiences, and homeowners will benefit from a guest bedroom for family visits. Upstairs, everyone has a peaceful area to retreat to, and there is a quiet study to get work done.
From
$502,000
Area and Dimensions
Land Dimensions
Min block width
12.5 m
Min block depth
30 m
Home
Home Area
35.81 SQ / 332.65 m2
Home Depth
21.5 m
Home Width
11 m
Living
3
Please note: Some floorplan option combinations may not be possible together – please speak to a New Home Specialist.
Inspiration
From facade options to virtual tours guiding you through the home, start picturing how this floor plan comes to life.
Elevate Range Inclusions
Here’s where your dream home gets made even dreamier with our selection of design inclusions for that extra special touch. Because you deserve a little bit of luxury. Just imagine the space you could create with our kitchen, bathroom, flooring, exterior and style inclusions. Pick and choose your must-haves to design a home that’s truly you.
Kitchen
- 900mm stainless steel dual fuel (gas burners and electric oven) freestanding upright cooker.
- 900mm stainless steel externally ducted canopy rangehood.
- 1 3⁄4 bowl stainless steel sink. Includes two basket wastes.
- 20mm Caesarstone arris edge benchtop in Builders range of colours. Benchtop into window subject to kitchen design.
- Melamine square edge doors and panels to fully lined cabinetry.
- Overhead cupboards and bulkhead to canopy rangehood wall.
- Ceramic tiles to splashback.
- Solid brass mixer tap in chrome finish.
- Dishwasher space with single power point and capped plumbing connection.

RANGE
About the range