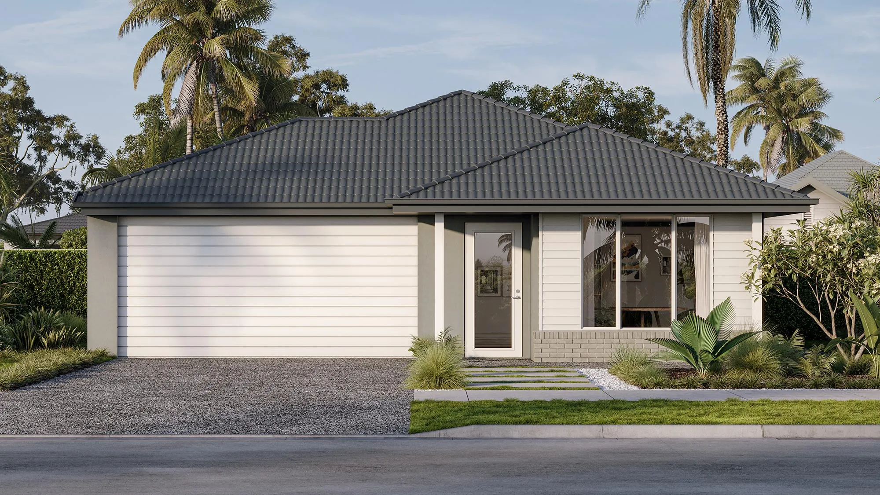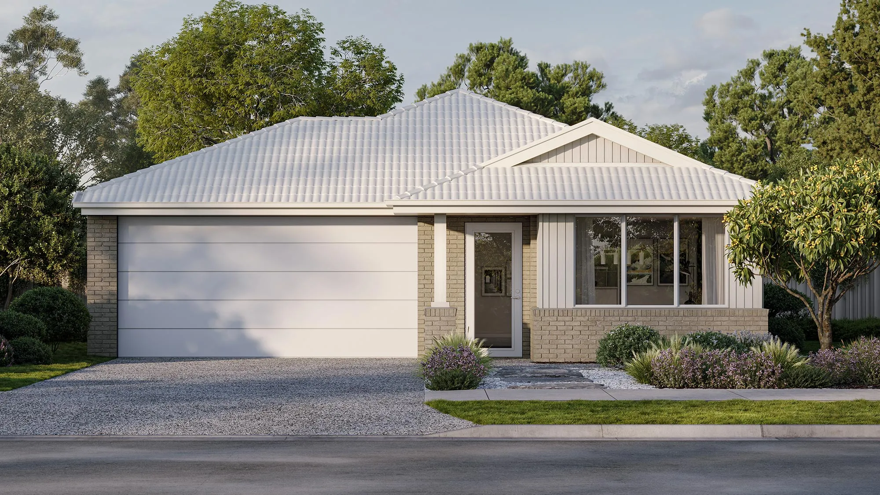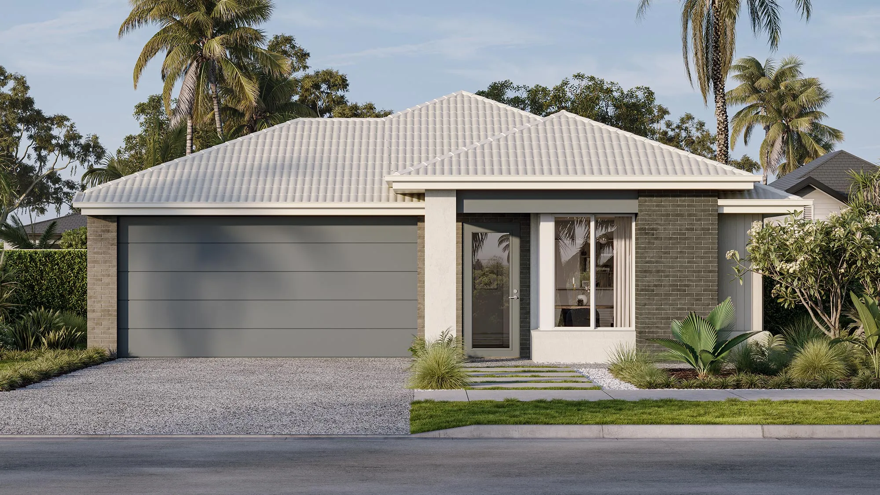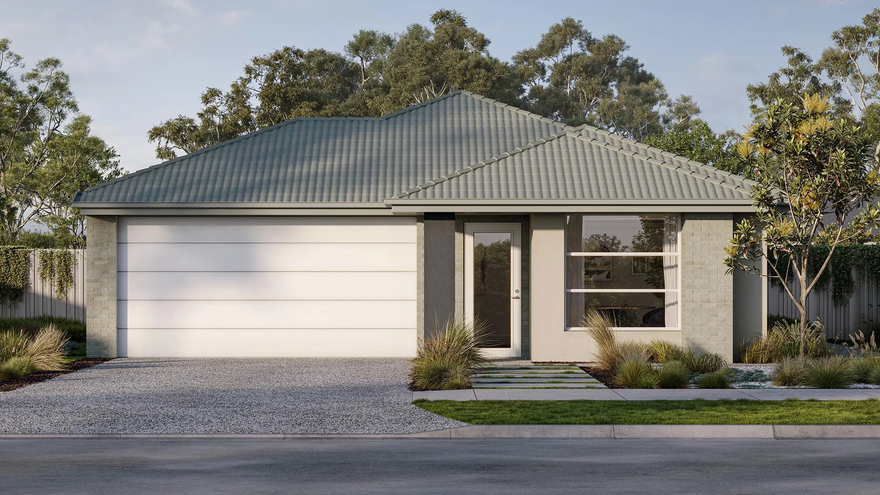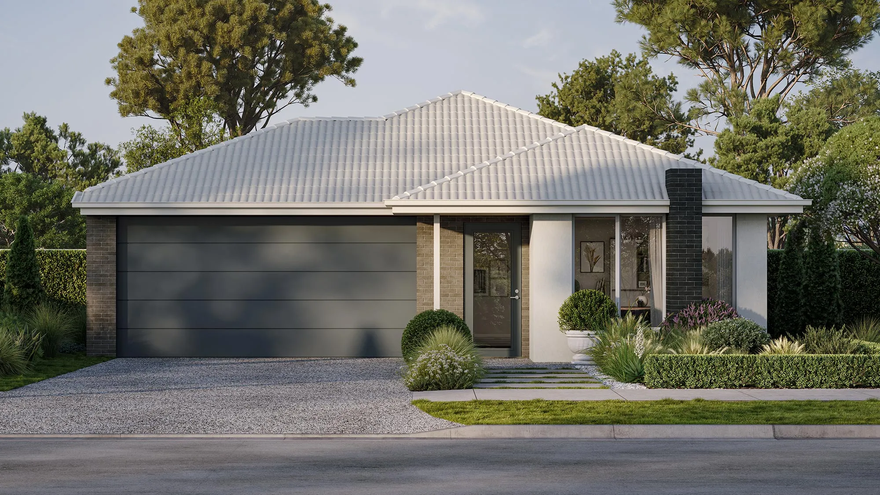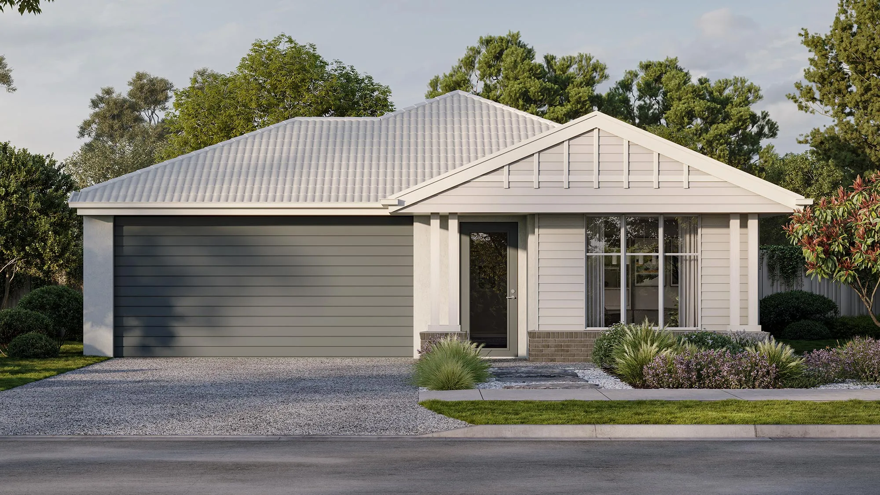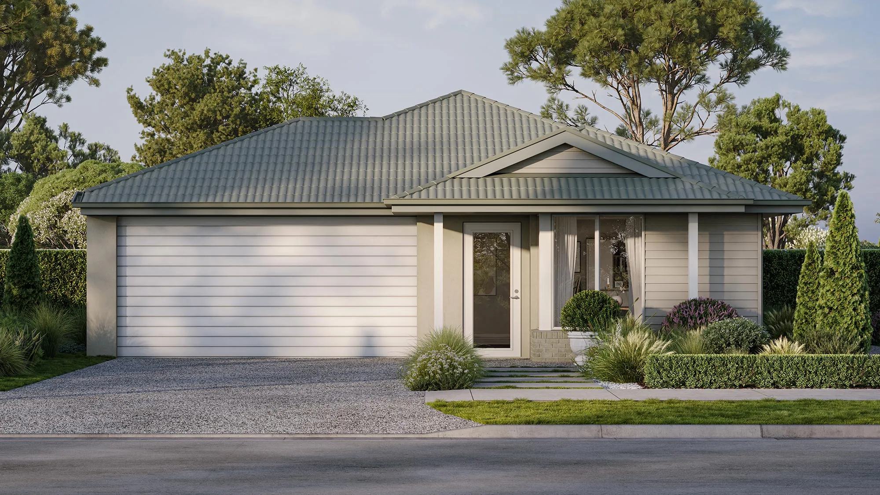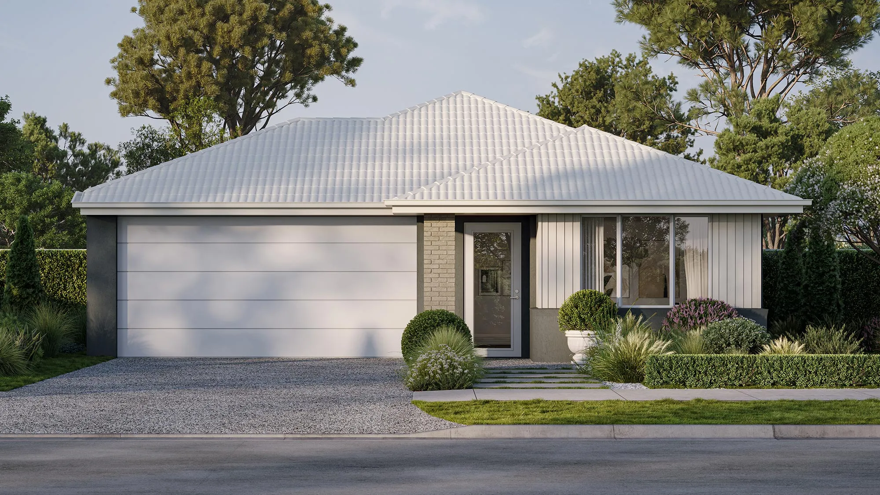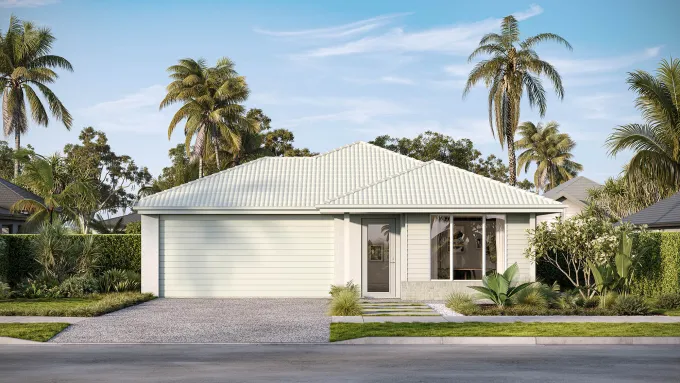

Favourite
Compare
Wattleseed 19
4
2
2
This house design brings innovation and warmth, ideal for families wanting more.
Designed for 12.5m+ blocks, the Wattleseed 19 features 4 bedrooms, 2 bathrooms, and a 2-car garage. The open-plan single-storey floor plan enhances the warmth of the home, with natural light flowing from the alfresco to the kitchen and meals area. The master bedroom, with an ensuite and walk-in wardrobe, is at the front, separate from the other bedrooms. This versatile design can include a media room, kids retreat, or study. The Wattleseed collection embodies sophistication and innovation for families seeking a little more from their everyday living.
Design this home entirely online.
From
$268,200
Area and Dimensions
Land Dimensions
Min block width
12.5 m
Min block depth
25 m
Home
Home Area
19.18 SQ / 178.22 m2
Home Depth
18.5 m
Home Width
11 m
Living
2
Please note: Some floorplan option combinations may not be possible together – please speak to a New Home Specialist.
Inspiration
From facade options to virtual tours guiding you through the home, start picturing how this floor plan comes to life.
