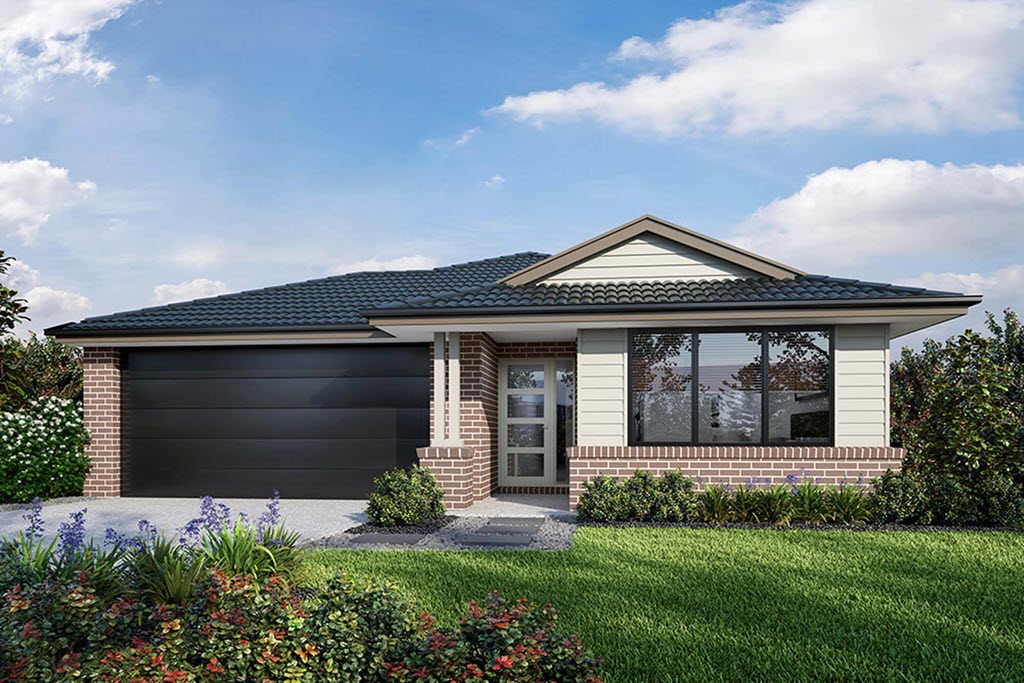Embley 25
4
2
2
2
14m+
Embley 25
4
2
2
2
14m+
Min. Block Width
14.00m
Dimensions
House Area
237.66m2
House Width
12.59m
House Depth
22.19m
Use three fingers to pan the floorplan
Image Gallery
Imagine your future in a generously proportioned and well zoned home that is ideal for growing and multi-generational families with evolving lifestyles. Taking centre stage, the impressive living area with expansive kitchen and alfresco creates the perfect environment to entertain or connect with the family. Everyone is well accommodated for with three large bedrooms, a resort style master suite complete with ensuite and walk-in robe. Stylish features such as a spare lounge, walk-in pantry, study nook and double garage make this home a real crowd pleaser.
1 House & Land packages available
for the Embley 25
Embley 25
4
2
2
2
House and land from$630,937
Narracan Waters Estate, Newborough, 3825
Embley 25design
Fraserfacade
Enquire about the Embley 25 design
You are also welcome to call us about this home designOr call us on 1300 SIMONDS
Embley 25
4
2
2
2
14m+












