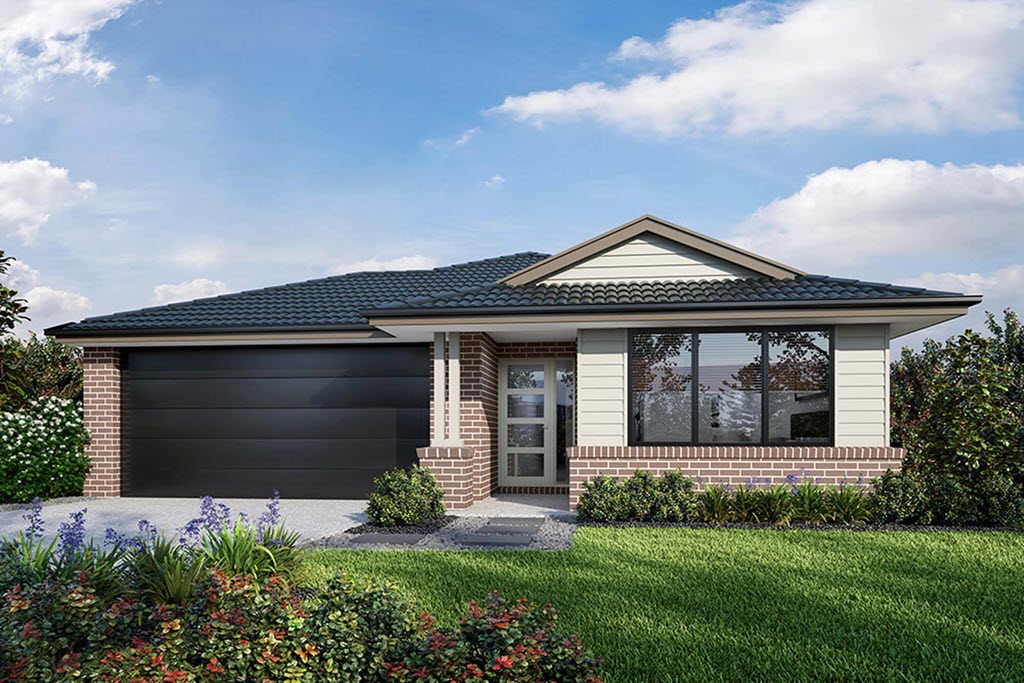Winston 24
4
2
2
1
14m+
Winston 24
4
2
2
1
14m+
Min. Block Width
14.00m
Dimensions
House Area
226.41m2
House Width
12.51m
House Depth
20.99m
Use three fingers to pan the floorplan
The Winston is a smart looking home with an even more intelligent interior. Family, meals and kitchen areas have all been placed inside one large room that draws you in from the front door. The master bedroom offers convenient walk-in robes and ensuite, making the morning bustle a breeze. Three separate bedrooms are cleverly located off a hall right off the kitchen so it's a simple task to call everyone together for a meal. The Winston, it's a smart choice.
On Display at
Select a location to get directions and opening times.
On Display
Select a location for details
1 House & Land packages available
for the Winston 24
Winston 24
4
2
2
1
House and land from$782,422
Marquis Drive, Roseworthy, 5371
Winston 24design
Allandalefacade
Enquire about the Winston 24 design
You are also welcome to call us about this home designOr call us on 1300 SIMONDS
Winston 24
4
2
2
1
14m+














