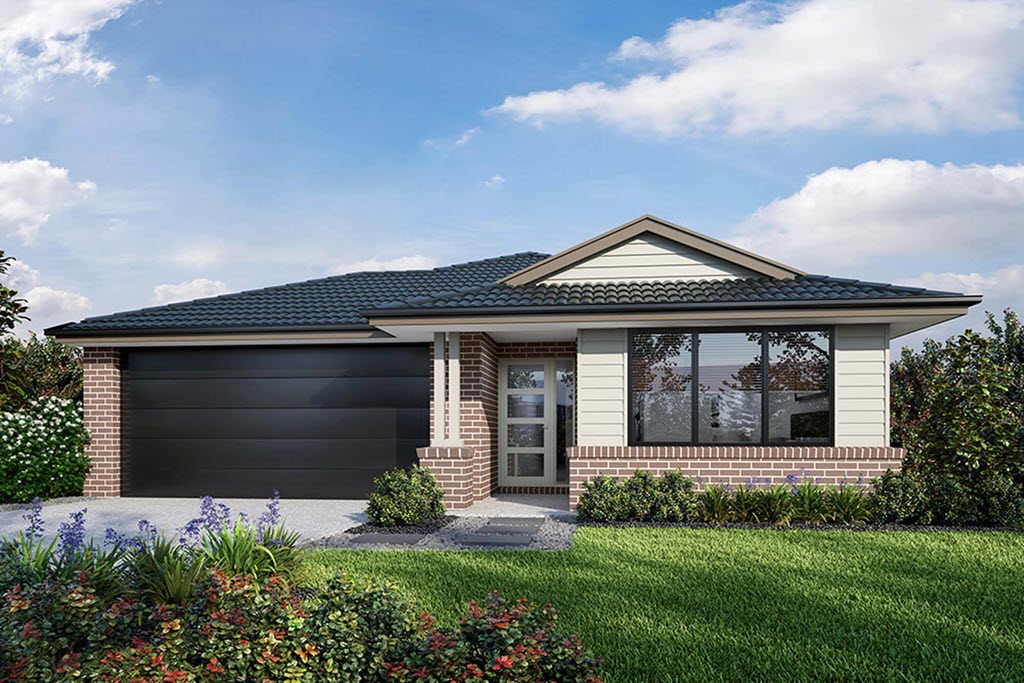Tusmore 25
4
2
2
2
14m+
Tusmore 25
4
2
2
2
14m+
Min. Block Width
14.00m
Dimensions
House Area
235.80m2
House Width
12.60m
House Depth
21.35m
Use three fingers to pan the floorplan
Image Gallery
A twin garage sets the scene for this large accommodating four-bedroom family home. As you enter the expansive entranceway you are certain there is a lot more to come. Firstly you are greeted with a spacious separate lounge and then you move onto the family focused entertainment area, dining and casual kitchen. The children have their own wing boasting a bath and shower. The master bedroom is fully self-contained with luxury robes and ensuite.This is a big home that anyone will comfortably grow into
1 House & Land packages available
for the Tusmore 25
Tusmore 25
4
2
2
2
House and land from$708,137
Germaine Grove, Roseworthy, 5371
Tusmore 25design
Portlandfacade
Enquire about the Tusmore 25 design
You are also welcome to call us about this home designOr call us on 1300 SIMONDS
Tusmore 25
4
2
2
2
14m+














