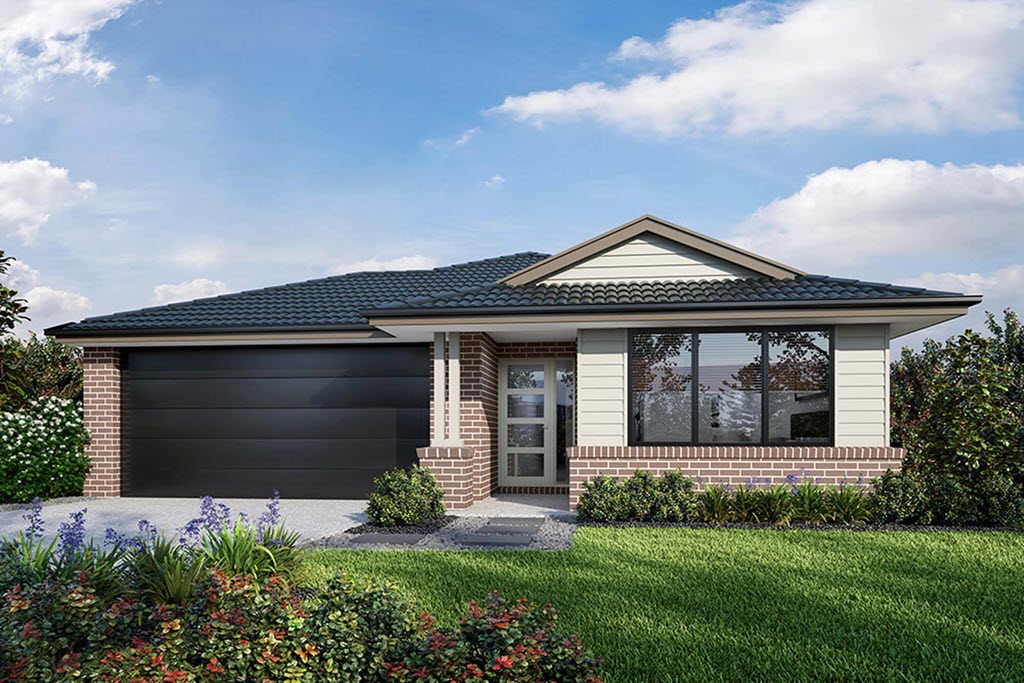Sierra 22
4
2
2
1
12.5m+
Sierra 22
4
2
2
1
12.5m+
Min. Block Width
12.50m
Dimensions
House Area
210.21m2
House Width
11.46m
House Depth
20.51m
Use three fingers to pan the floorplan
Image Gallery
Sierra is Spanish for mountain, and this home has a big natural presence. With a central kitchen area as its focus, the Sierra offers a large master suite, three additional well-placed bedrooms, and living areas that are light and bright thanks to a natural courtyard.
1 House & Land packages available
for the Sierra 22
Sierra 22
4
2
2
1
House and land from$711,416
Marquis Drive, Roseworthy, 5371
Sierra 22design
Sevillefacade
Enquire about the Sierra 22 design
You are also welcome to call us about this home designOr call us on 1300 SIMONDS
Sierra 22
4
2
2
1
12.5m+














