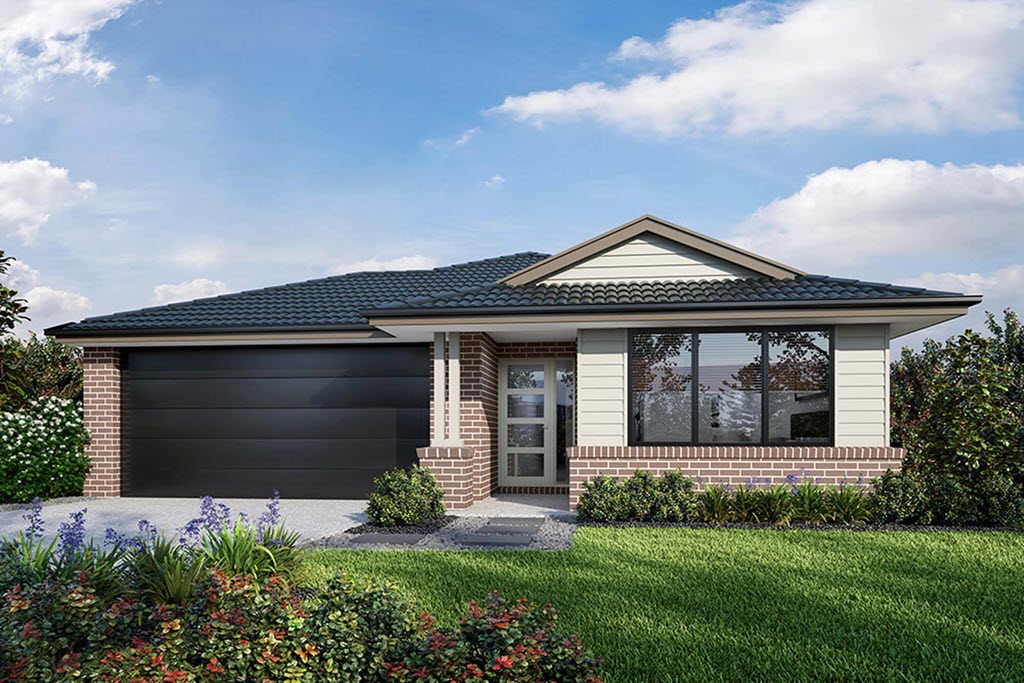Glendale 27
4
2
2
2
14m+
Glendale 27
4
2
2
2
14m+
Min. Block Width
14.00m
Dimensions
House Area
256.61m2
House Width
12.59m
House Depth
22.91m
Use three fingers to pan the floorplan
Image Gallery
The Glendale 27 is the ultimate contemporary home for growing families. Distinguished by clever zoning, all three bedrooms feature walk-in closets and the streamline layout of the master suite offers a feeling of spaciousness and dimension. The kitchen, living and dining areas provide plenty of room for family connection while sliding doors lead to the outdoor alfresco. Experience the convenience of an additional lounge, second bathroom, walk-in pantry and double garage, there is something for everyone in this brilliant abode.
1 House & Land packages available
for the Glendale 27
Glendale 27
4
2
2
2
House and land from$696,683
Augustine Drive, Roseworthy, 5371
Glendale 27design
Portofacade
Enquire about the Glendale 27 design
You are also welcome to call us about this home designOr call us on 1300 SIMONDS
Glendale 27
4
2
2
2
14m+















