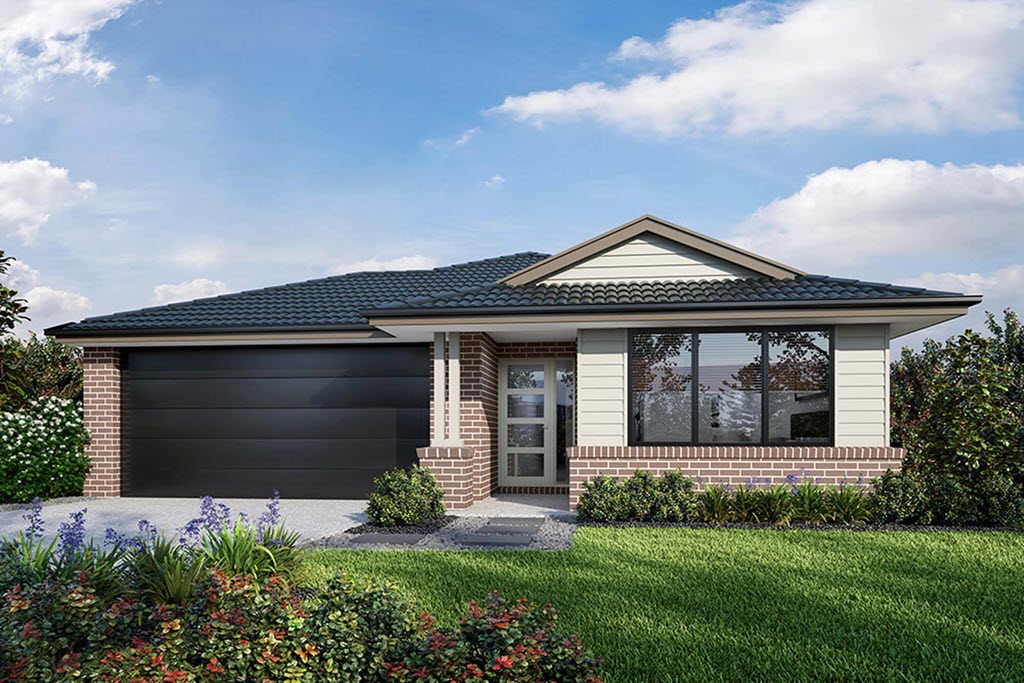Carson 19
4
2
1
2
10m+
Carson 19
4
2
1
2
10m+
Min. Block Width
10.00m
Dimensions
House Area
175.86m2
House Width
8.87m
House Depth
21.95m
Use three fingers to pan the floorplan
Image Gallery
The Carson is an elegant home that meets todayʼs lifestyle requirements without compromising on space and affordability.The impressive open plan kitchen and living features a large walk-in pantry and long island bench with seating for casual meals. There is plenty of room for family members with a private master bedroom complete with ensuite and walk-in robe, three other well-proportioned bedrooms with built-in storage and a media room for thrilling cinematic experiences.
1 House & Land packages available
for the Carson 19
Carson 19
4
2
1
2
House and land from$583,854
Gordon Road, Evanston, 5116
Carson 19design
Portofacade
Enquire about the Carson 19 design
You are also welcome to call us about this home designOr call us on 1300 SIMONDS
Carson 19
4
2
1
2
10m+









