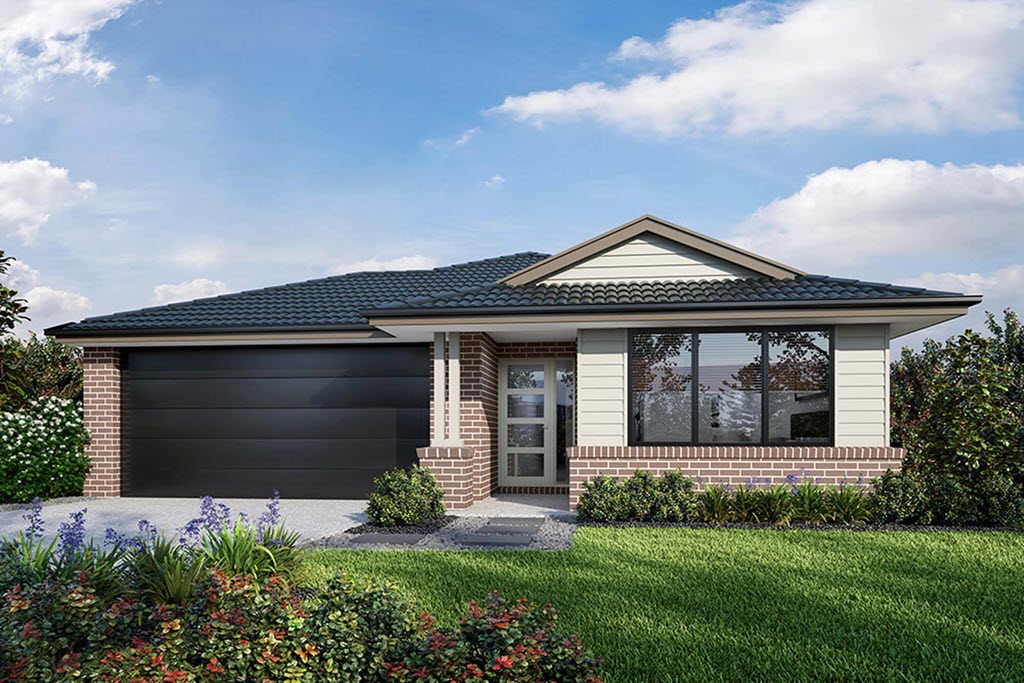Bolton 30
4
2
2
2
16m+
Bolton 30
4
2
2
2
16m+
Min. Block Width
16.00m
Dimensions
House Area
281.36m2
House Width
14.56m
House Depth
22.91m
Use three fingers to pan the floorplan
Image Gallery
The raised ceiling, unique wood finishing and warm ambience of the Bolton creates a sense of pure escapism. Enjoy the quiet of the lounge and the spacious master bedroom or get together in the extended kitchen and dining area. With a full complement of bedrooms and an easy breakfast space, this is family comfort at its best.
1 House & Land packages available
for the Bolton 30
Bolton 30
4
2
2
2
House and land from$877,963
Diamond Drive, Mount Barker, 5251
Bolton 30design
Brightonfacade
Enquire about the Bolton 30 design
You are also welcome to call us about this home designOr call us on 1300 SIMONDS
Bolton 30
4
2
2
2
16m+














